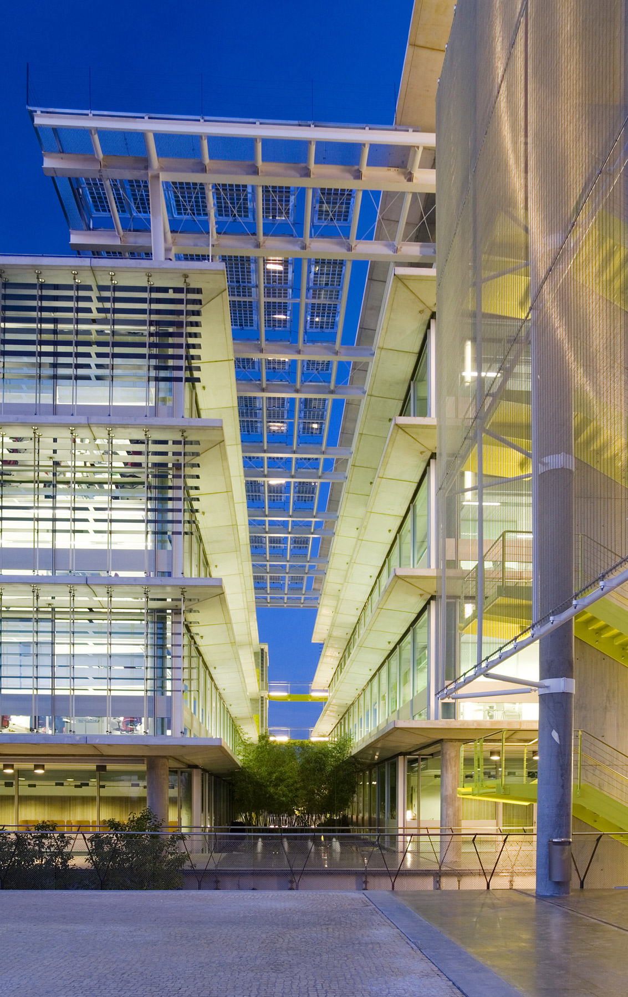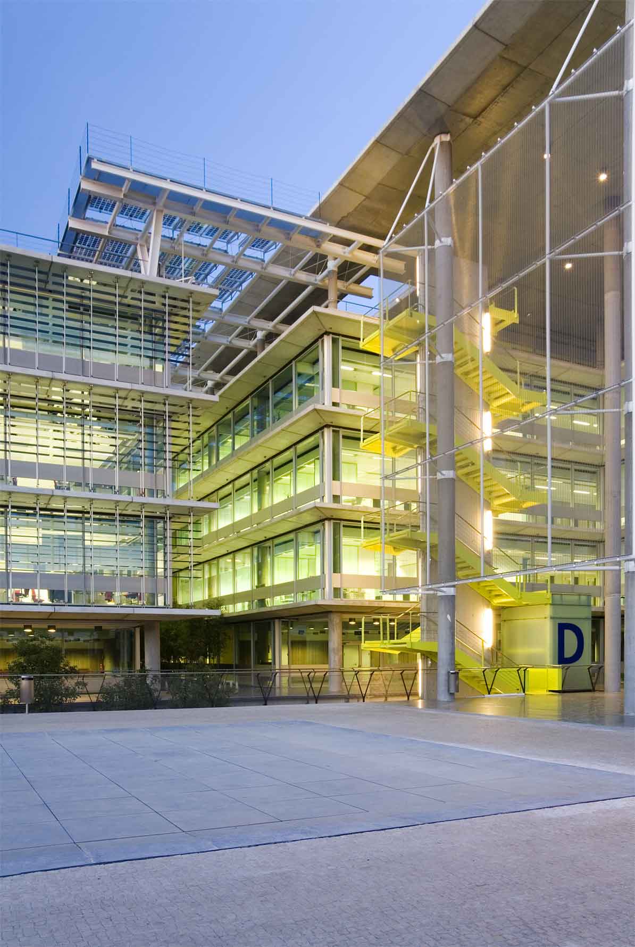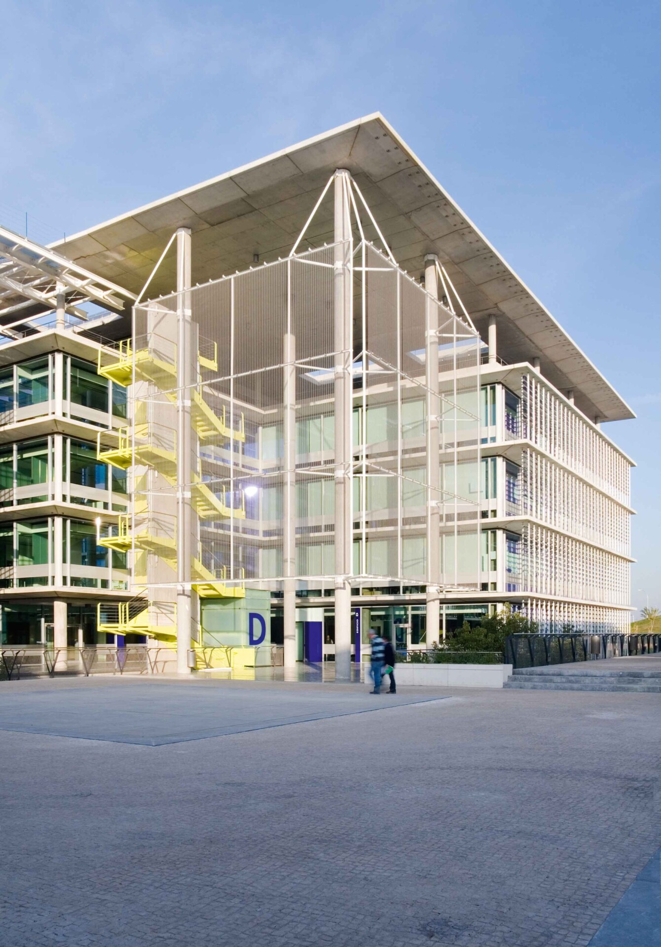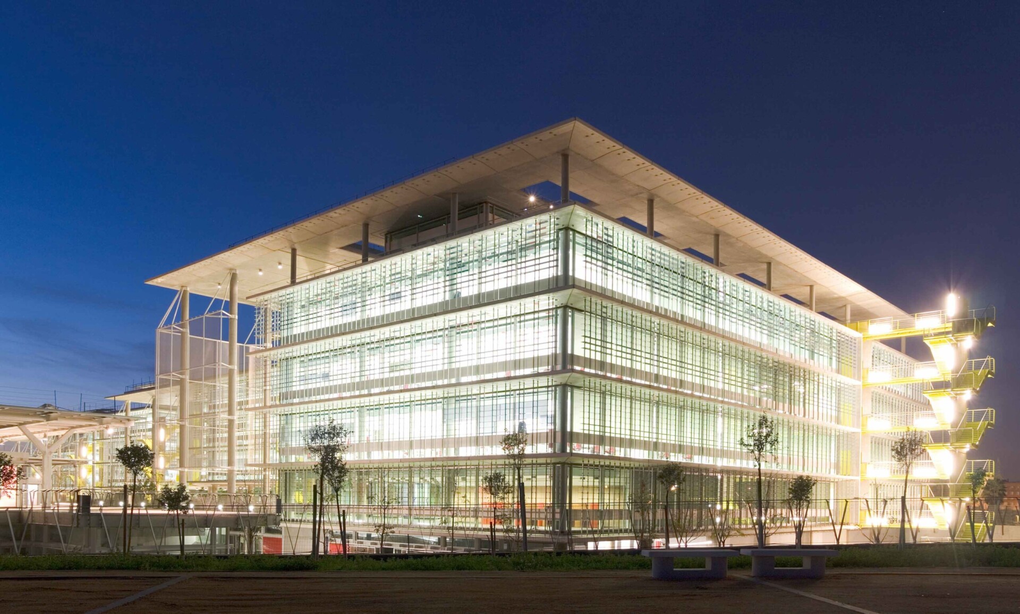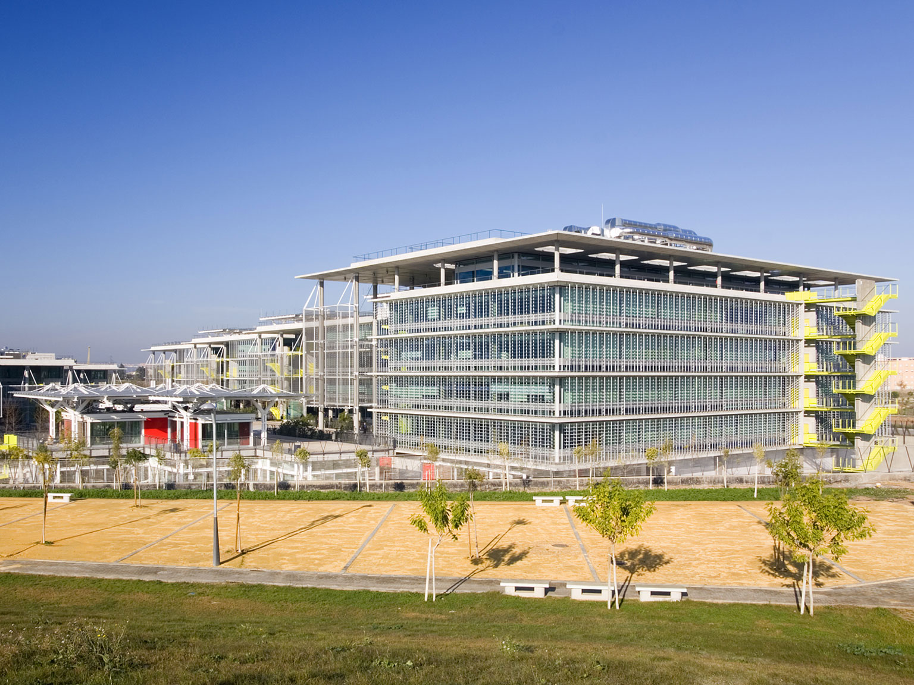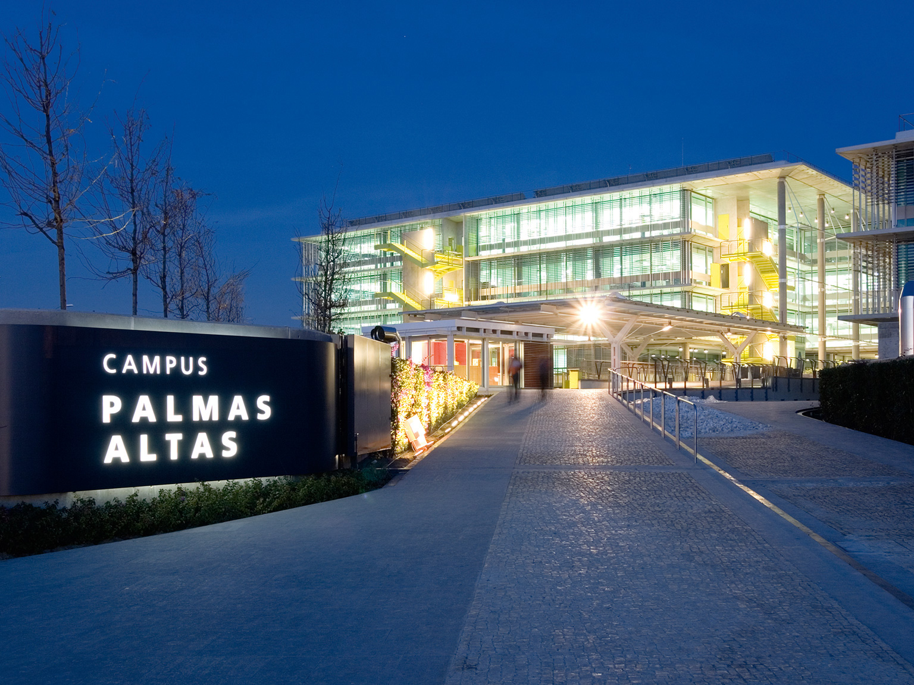
Palmas Altas Campus
Seville, Spain. 2005-2009
The Palmas Altas technology center has been designed as a benchmark in sustainable architecture, a goal that has been met by obtaining the first LEED Platinum certification in Europe.
This project exceeds the usual features of a business park and becomes an real compact community that organizes around a square. The campus offers spaces that have a strong sense of cohesion, being designed in a way that encourages interaction and collaboration among workers.
Likewise, the scale of the buildings ensures an excellent quality of life for its users by bathing the indoor spaces with natural light and natural ventilation, and placing louvres on the facades to filter the entry of excessive light. Each building connects the spaces vertically on the outside through an atrium that acts as a unifying central courtyard.
The project integrates state-of-the-art environmental technologies, such as photovoltaic panels, a trigeneration plant, hydrogen batteries, and efficient air conditioning and lighting systems. Energy-saving criteria is also applied through all aspects of the design: from the geometry of the building, which is based on compact forms, to the envelope composition of the structure and the distribution and layout of solar-control devices, to the choice of materials.
The result is an innovative construction designed for pedestrian use, which is becoming the standard for the office typology of the future.
- Place/Date: Seville, Spain / 2005-2009
- Client: Abengoa
- Architects: luis vidal + architects in association with RSHP
- Consultants: Arup / D-Fine / Bovis / Facilitec / Novotec / Reflect / Audioscan / Heliopol / Siteco / Lindner / Clestra / Vitelsa / Calter
- Area: 1,076,400 sq. ft. (538,200 sq. ft. offices + 75,350 sq. ft. services + 462,850 sq. ft. car park)
- Budget: 100 M €
- Stage: Built
- Sustainability: LEED Platinum Certification
- Team: Patricia Allona – María Álvarez-Santullano – María Astiaso – David Ávila – Stepen Barrett – Stuart Blower – Pablo Codesido – Luis Colino – Esther Crespo – Eva Couto – Marta Cumellas – Almudena de Benito – Claudia García Nieto – Jason García – Isabel Gil – Lennart Grubb – Iván Harbour – Amo Kalsi – Marcin Koltunski – Juan Laguna – Jugatx López – Carmen Márquez – Irene Méndez – Mariola Merino – Héctor Orden – María Ortega – Javier Palacios – Almudena Pérez – Bárbara Pérez – Richard Rogers – Patricia Rojas – Francisco Rojo – Irene Rojo de las Heras – Roberta Sartori – Amelia Seisdedos – Gentaro Shimada – Simon Smithson – David Sobrino – Graham Stirk – Óscar Torrejón – Paloma Uriel – Josefina Vago – Veronica Van Kesteren – Laura Vega – Luis Vidal – Laura Villa
