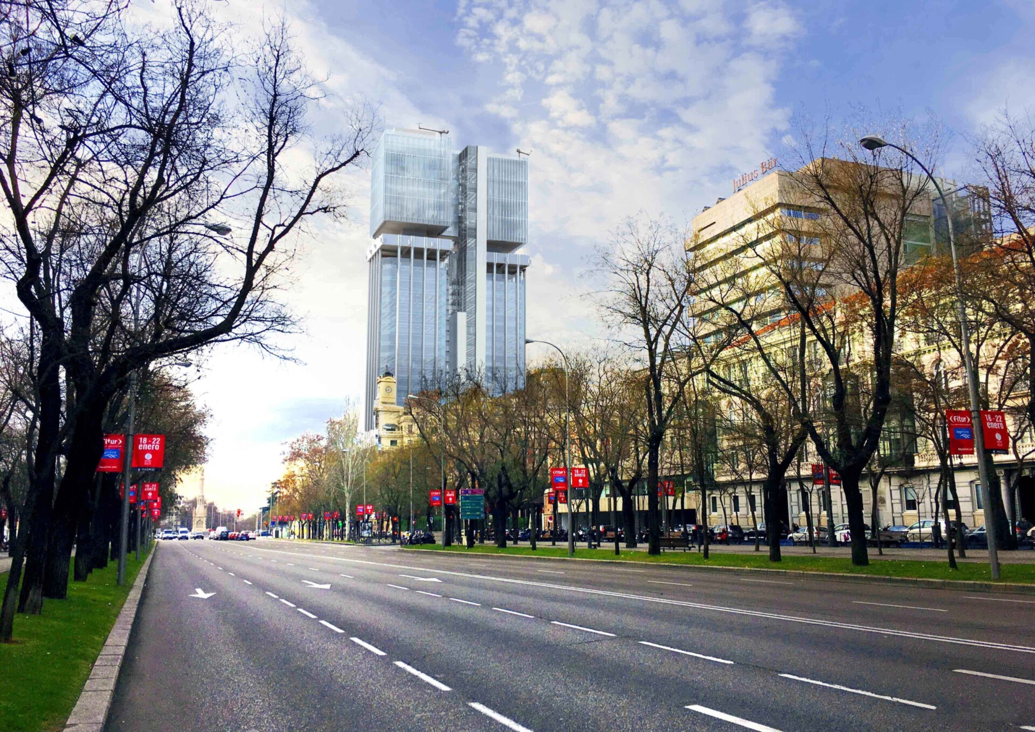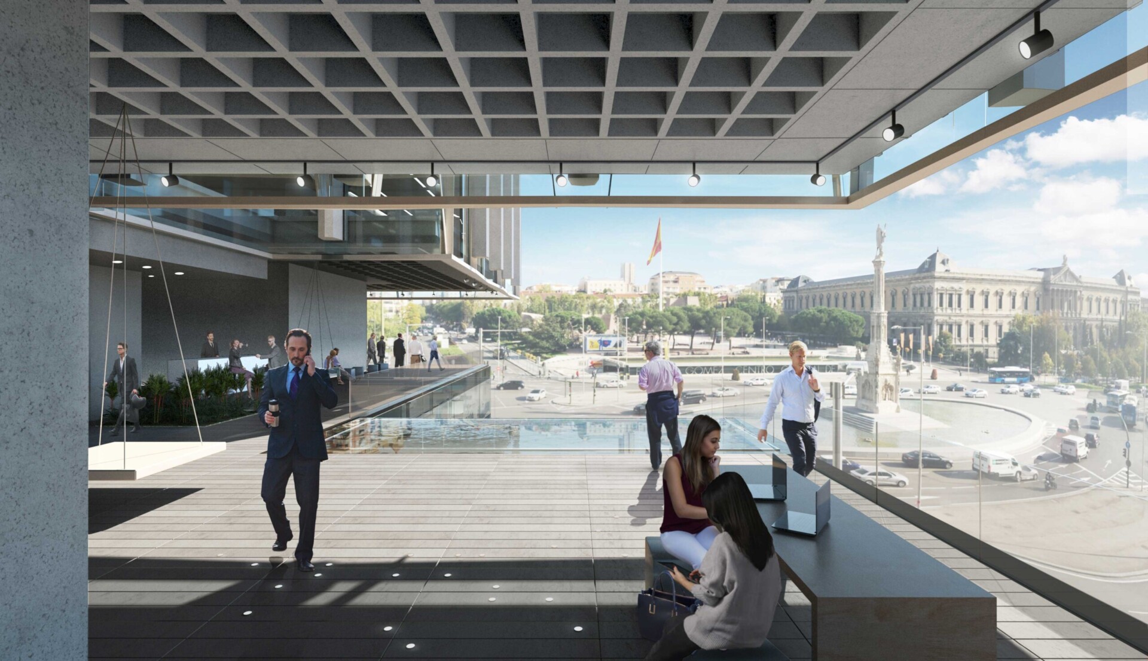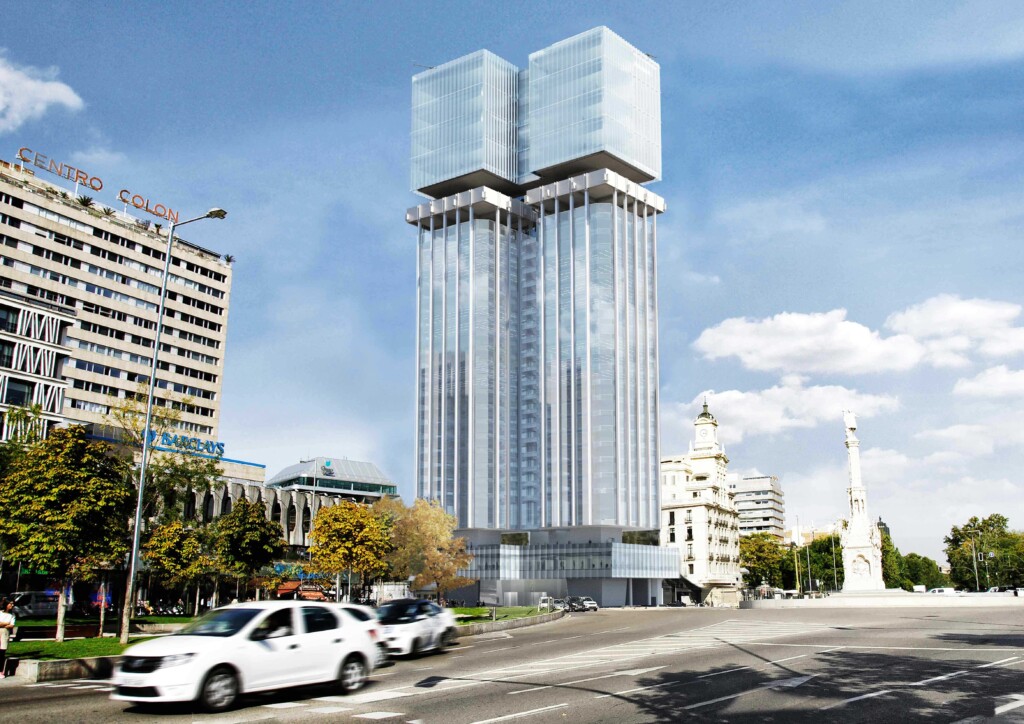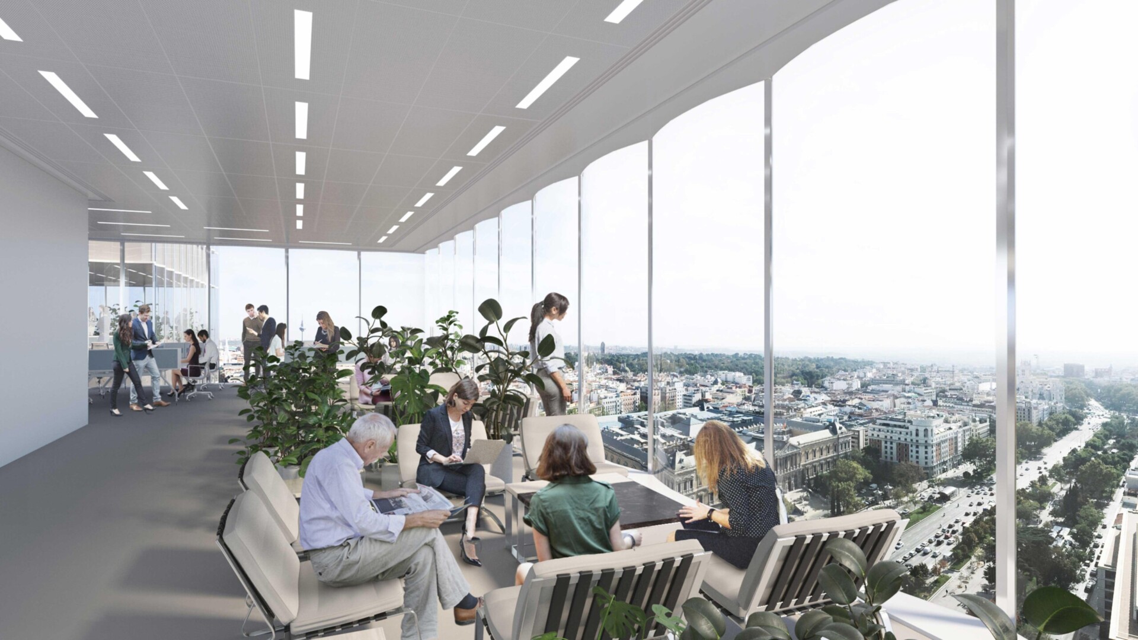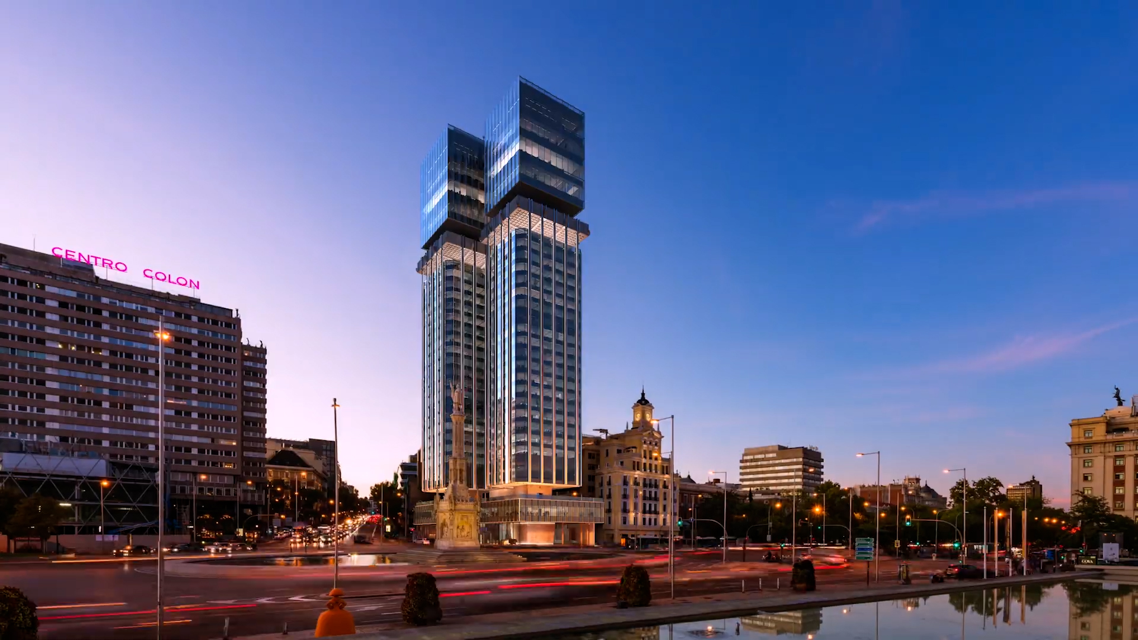
New Colón Towers
Madrid, Spain. 2019-2024
luis vidal + architects has signed a transformative and pioneering project destined to symbolize the city of Madrid: the new Colón Towers: a building designed to exceed environmental, social, and economic standards, and to become a piece for international reference.
The environmental responsibility that characterizes all the work by luis vidal + architects enables the new Colón Towers to become the first nearly zero-emissions business tower in Spain, as well as the most sustainable and technologically advanced office building in the capital.
The pillars of the project, for which exhaustive documentation and monitoring has been carried out, are: the well-being of users, the reduction of the carbon footprint, and technology.
Many actions have been carried out in order to achieve this level of excellence, including a 40% increase in natural ventilation, the use of natural light and materials without any volatile components, lighting control by the user through mobile devices, a high-efficiency façade that improves the thermal and acoustic behavior of the building, and landscaped outdoor spaces. In addition to having a versatile auditorium, its sky office with outdoor patio allows visitors to enjoy a spectacular 360º view above the city of Madrid.
The building have four new office floors, despite the fact that the height (117 meters) and buildability of the towers remain the same, as required by the General Directorate of Building Control. Its current surface area is 218,500 sq. ft. The new Colón Towers now become a legacy for future generations and an engine of urban revitalization. The new design was approved by the Madrid City Council’s Commission for the Protection of the Historical-Artistic and Natural Heritage. The new Colón Towers contribute to revitalizing and modernizing the image of an emblematic area of the city.
- Place/Date: Madrid, Spain / 2019-2024
- Client: Mutua Madrileña
- Architects: luis vidal + architects
- Consultants: Krea / Úrculo / Calter / Decibel / Liquid Ambar
- Area: 304,600 sq. ft.
- Stage: Built
- Team: Gustavo Abelenda – José Aguado – Antonio Albertos – Luis Alfaro – Bianca Amerini – Javier Bartret – Alfredo de Blas – Carmen Andujar – Trinidad Antunovic – Marta Cariñena – Álvaro Carmona – Marta Cumellas – Obie Díaz – Beatriz Eyries – José Benito Fernández – Jorge Ferreiro – David Fernández Feito – Isabel Gil – Carlos González – Ricardo González – Sandra González – Carolina Hernández – Julio Isidro Lozano – Joaquín Maire – Clara Martín – Humberto Martínez – Peru Medem – Carmen Merlo – Lucía de Molina – Paloma Montero – Natalia Moreno – Vicente Navarro – Eduardo Prida – Nicolás Orellana – Xell Orti – Enrique Pérez – Isabel Rodrigo – Patricia Rojas – Irene Rojo – Francisco Rojo – Martín Rivas – Francisco Sanjuan – Gentaro Shimada – Javier Torrado – Jose Antonio Torrecilla – Oscar Torrejón – Ítalo Veas – Luis Vidal – Gorka Villaescusa
