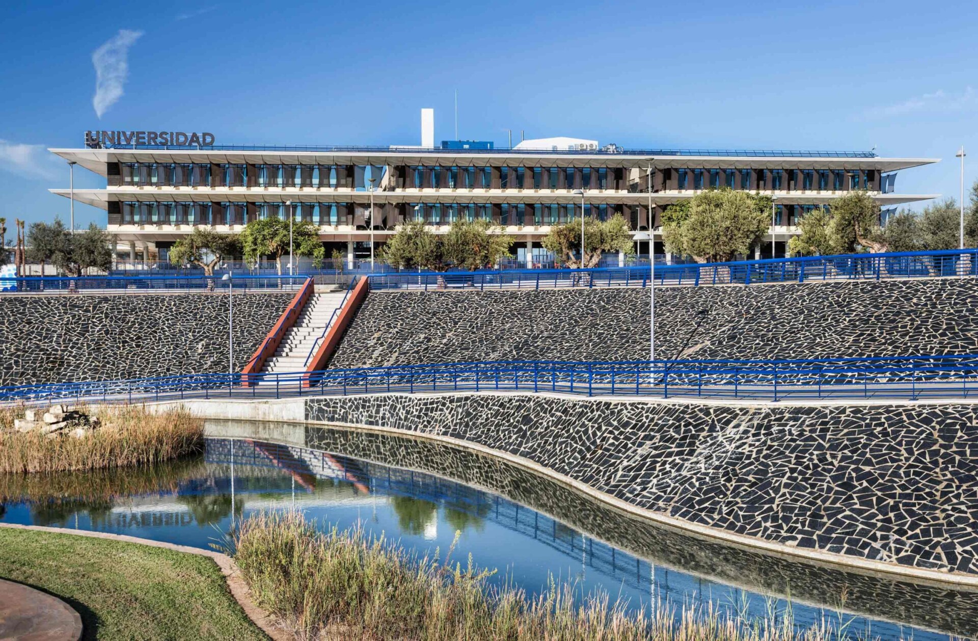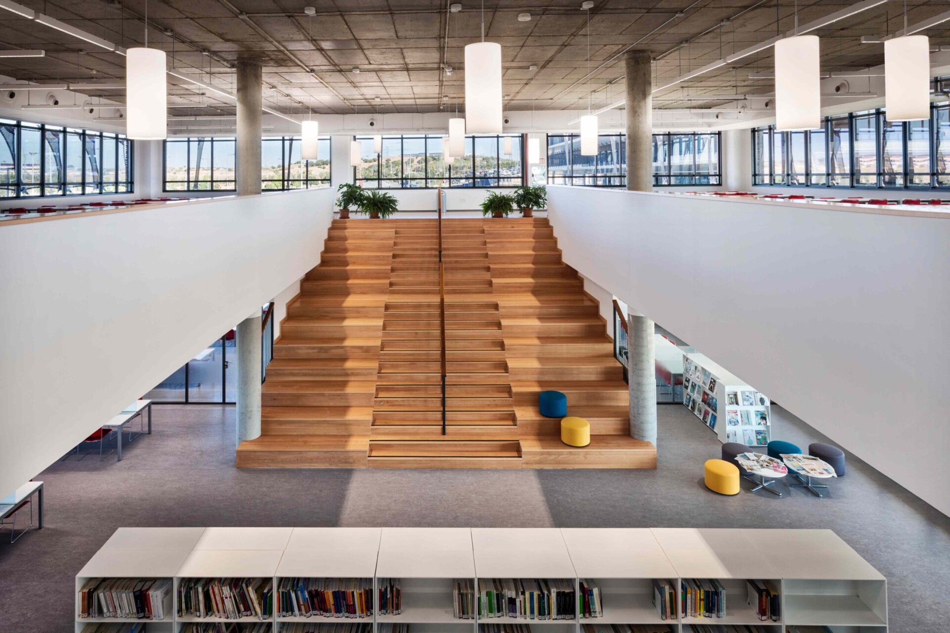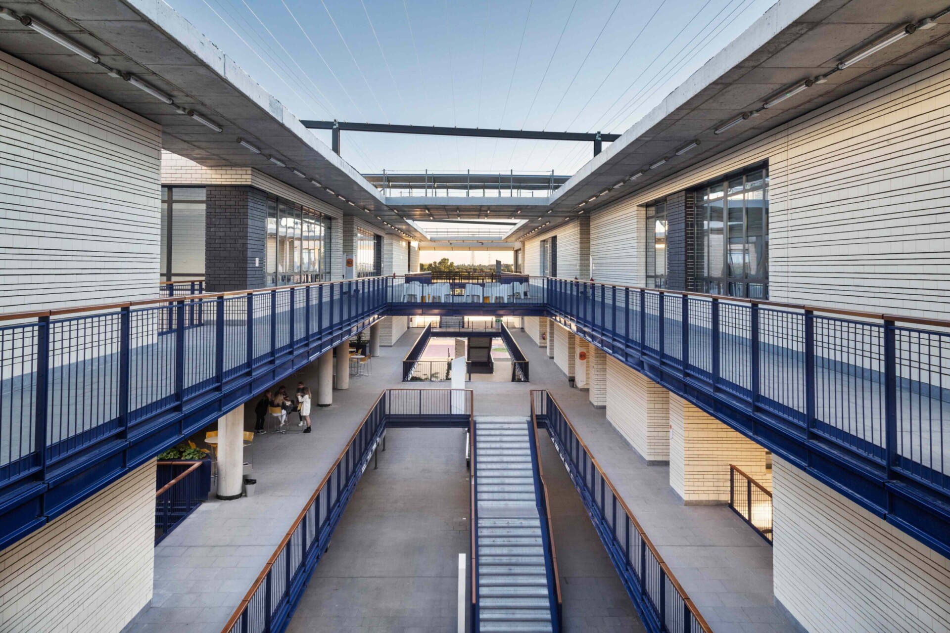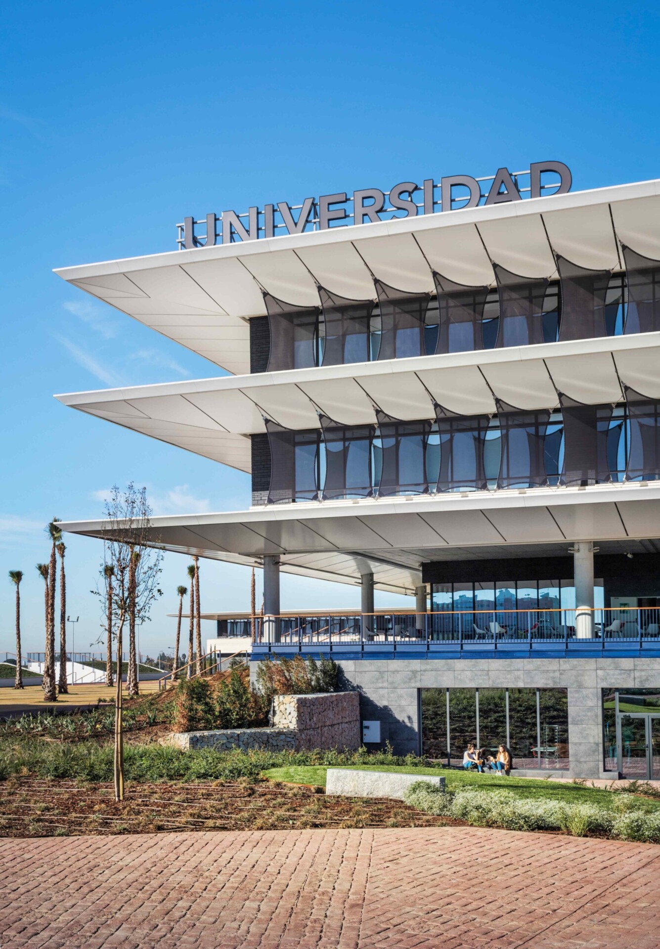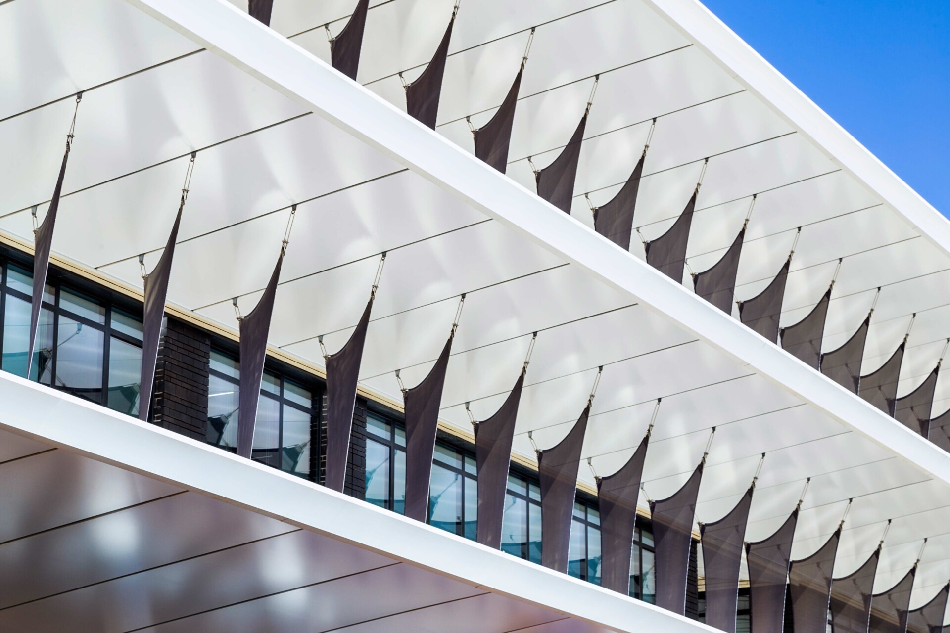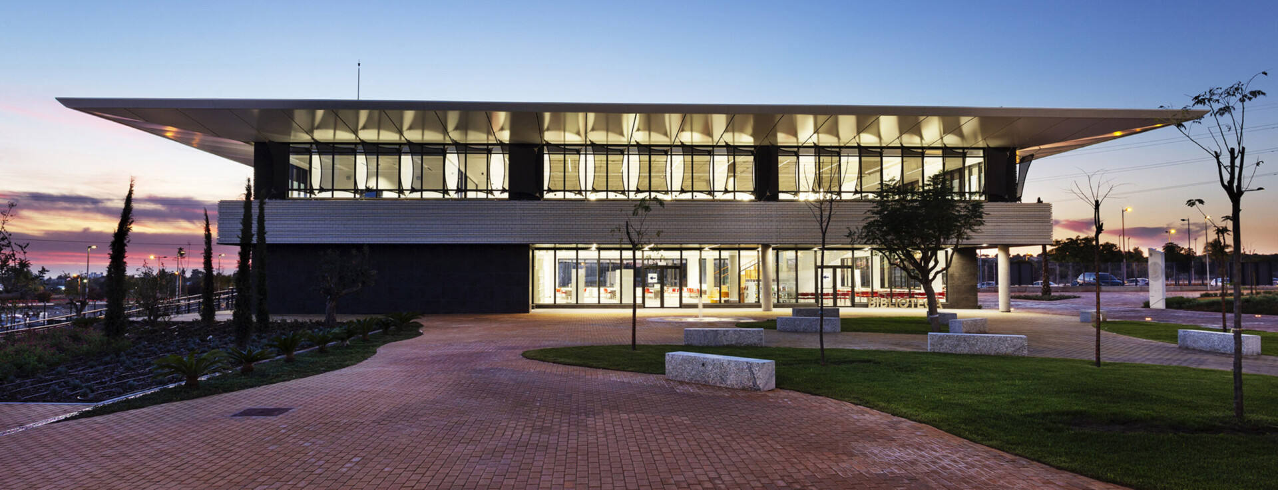
Loyola University Campus
Seville, Spain. 2013-2019 (Phase 1), 2022-2023 (Phase 2)
Obtaining the first LEED Platinum certification in the world for the integrated campus of Loyola University means the culmination of a complete dedication to one of the design typologies that assumes great responsibility for an architect: hosting the personal and spiritual development of human beings in a crucial stage of their youth.
When Loyola University commissioned luis vidal + architects to design the first private university in Andalusia, the Latin root of the word “universatis” marked the starting point of a project that now dives into its second phase: universality, integration. To achieve this, one of the practice’s characteristic architectural values was decisive: flexibility. Inaugurated before Covid-19 is precisely the flexibility and capacity for integration that have made this campus an example of adaptation to the health and safety requirements of the pandemic, keeping the facilities functioning without post-pandemic design interventions.
Personal and spiritual development is at the heart of the architectural proposal, which is symbolically represented in the two axes that run through the campus: the longitudinal one, which extends along common spaces (classrooms, administration, cafeteria and laboratories), is for knowledge, while the transversal one, which is materialized through spaces such as the library and the chapel, stands for human and spiritual development.
A vast square is formed at the intersection of the axes, a public meeting space inspired by traditional Andalusian architecture that imagines these spaces as prosperous social centers.
- Place/Date: Seville, Spain / 2013-2019 (Phase 1), 2022-2023 (Phase 2)
- Client: Universidad Loyola
- Architects: luis vidal + architects
- Consultants: Calter Ingeniería / AAS Ermes Ingeniería de Instalaciones / Margarida Acústica / Antonio Albertos / CSP
- Area: 428,000 sq. ft. (Phase 1) + 345,000 sq. ft. (Phase 2)
- Budget: 29 M €
- Stage: Phase 1 & Phase 2 Built
- Sustainability::LEED Platinum Certification
- Team: Luis Alfaro – Patricia Allona – Rocío Alonso – María Álvarez – María Arce – Andoni Arrizabalaga – María Astiaso – Marta Cariñena – Alba del Castillo – Eva Couto – Pablo Doblado – David Fernández-Feito – Carlos García – Jorge García – Sandra González – David López – Álvaro Mayoral – Joaquín Maire – Carlos Peña – Pepe Pérez – Pedro Portillo – Giovanni Pulcioni – Patricia Rojas – Francisco Rojo – José Sánchez – Óscar Torrejón – Luis Vidal
Awards
- Best Innovative Project - Andalucía Inmobiliaria Awards
- Third prize in the education category - Global Future Design Awards 2020
