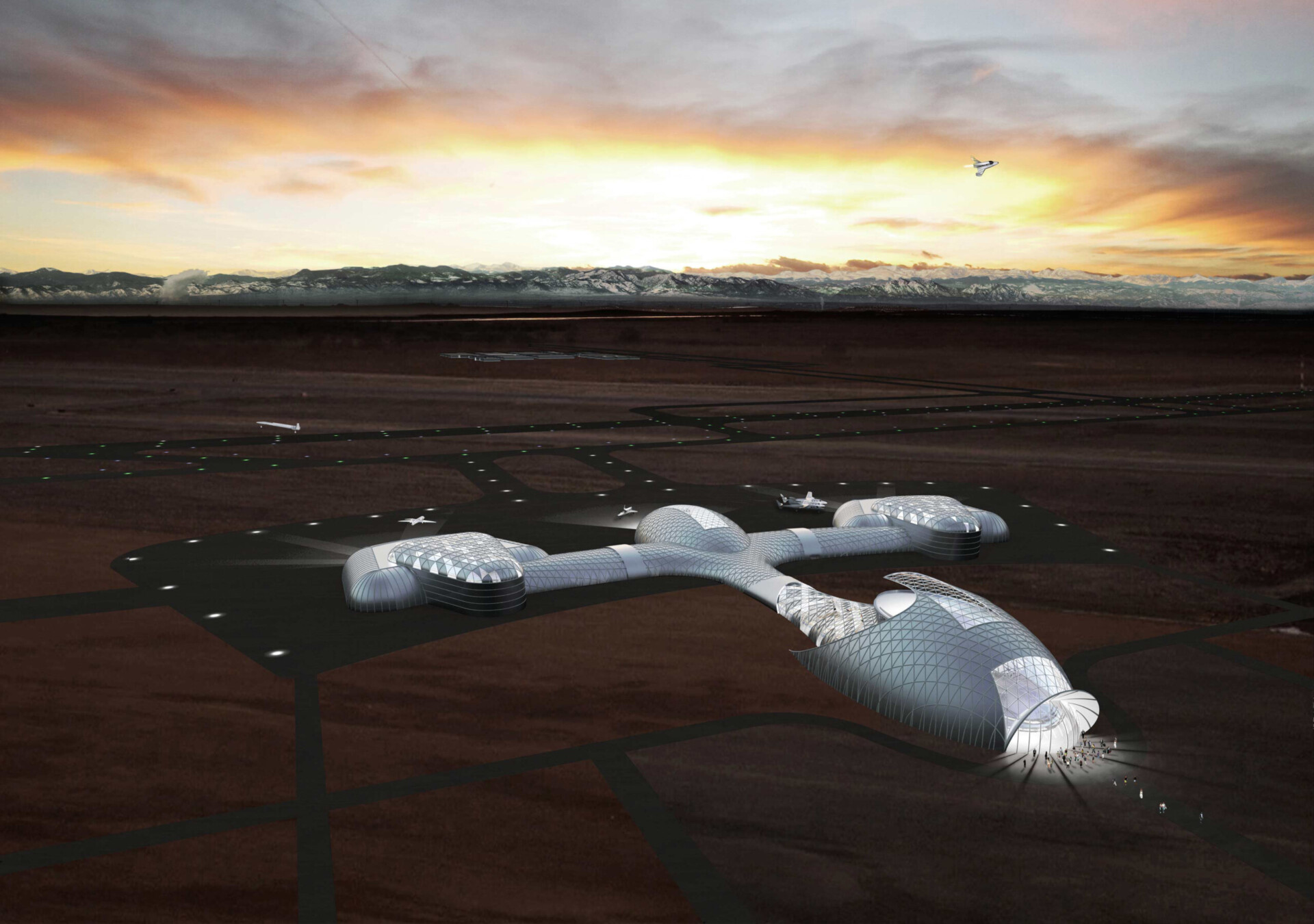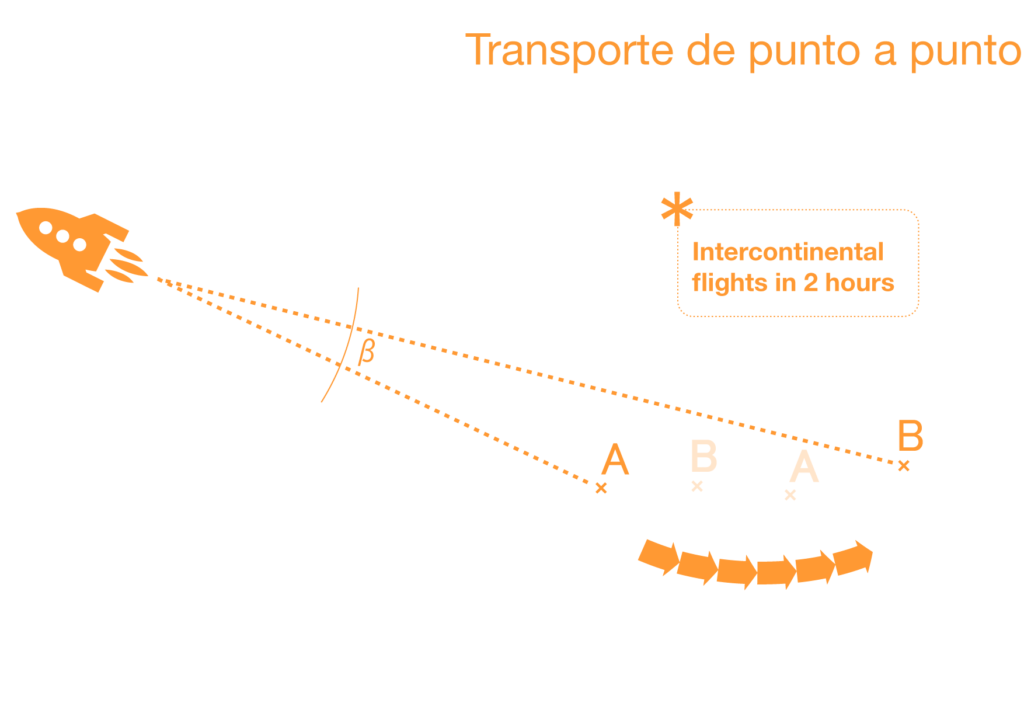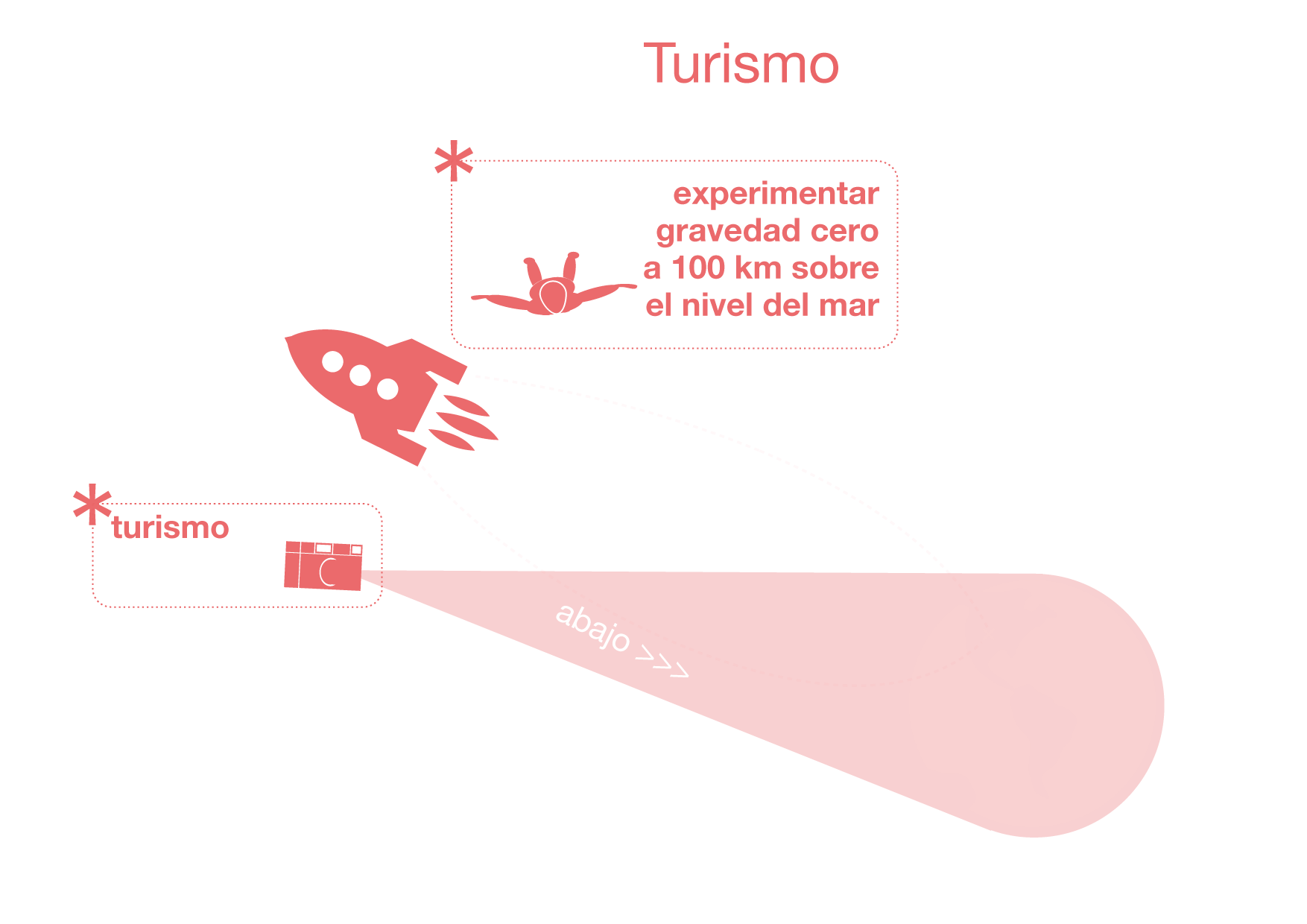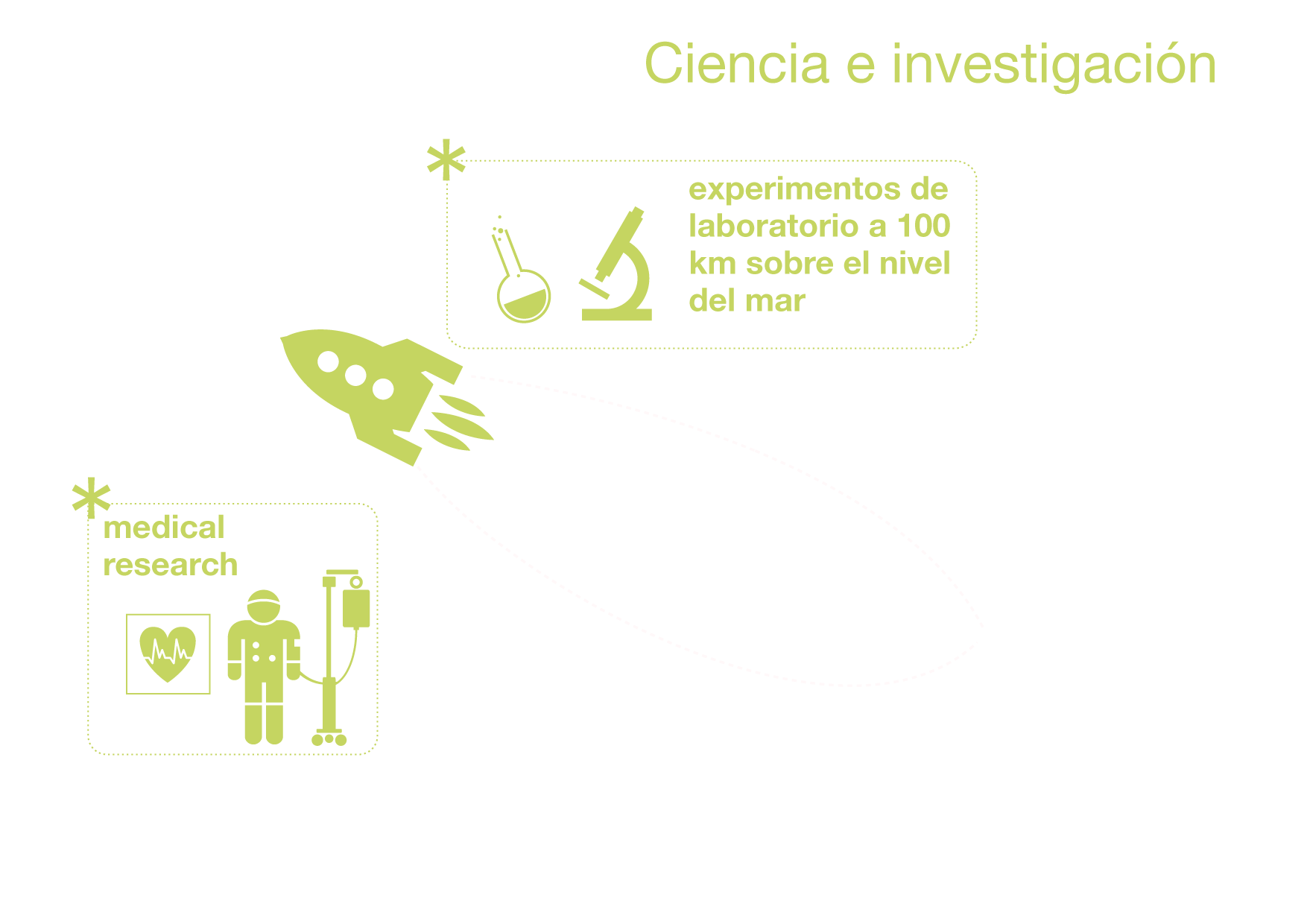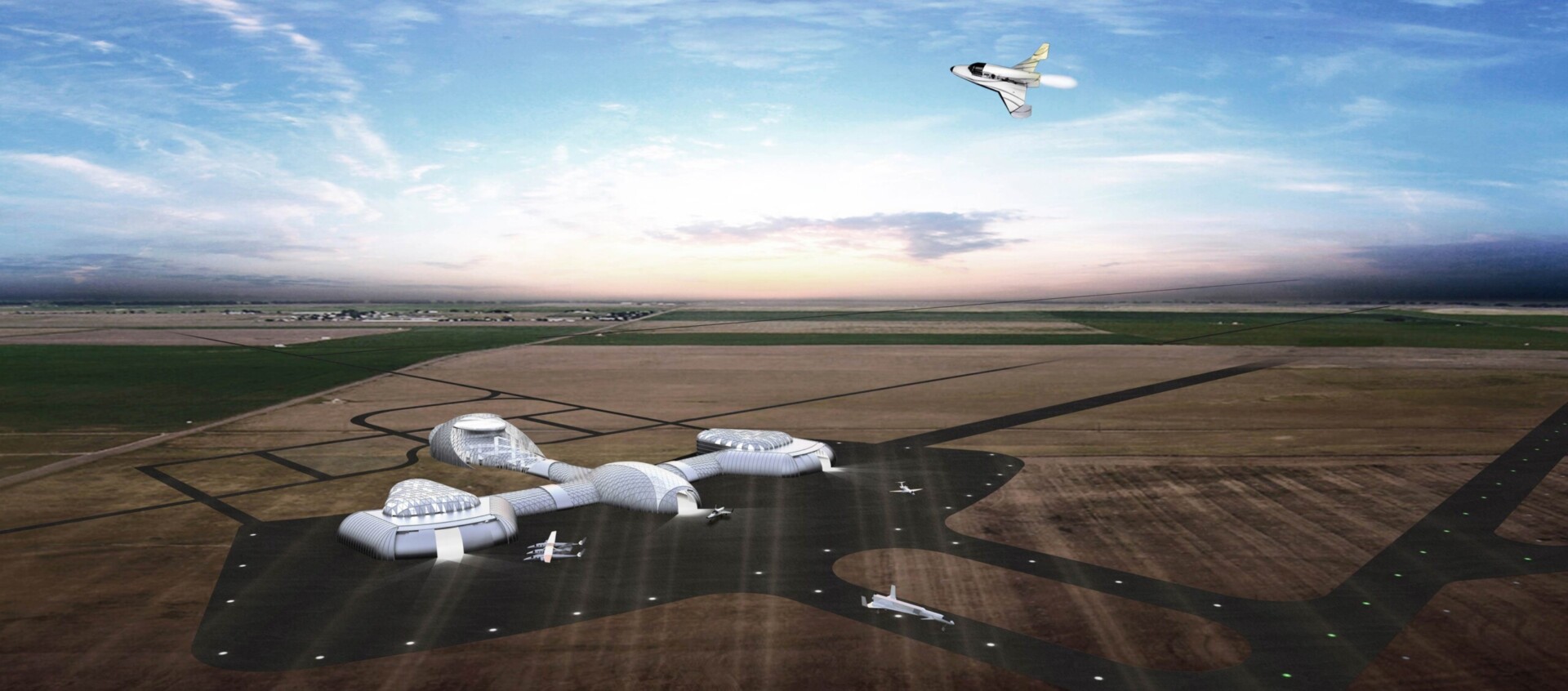
Colorado Air & Space Port
Denver, Colorado, USA. 2013-2018
After a nearly year-long selection process, the Spanish practice luis vidal + architects, together with the American engineering and architecture firm HDR, have won the contest to develop a spaceport in Colorado (U.S.). Thus, luis vidal + architects has become the first Spanish architecture practice to be involved in the design of a space transport infrastructure, confirming not only their global scope, but also the international recognition of their track record and extensive experience in the field of transport architecture.
The project is currently in its preliminary phase: this pivotal step in the Front Range Airport in its quest to build a 21st-century spaceport, a transportation and technology center that will pave the way for the airport to obtain the license granted by the Federal Aviation Administration Office of Commercial Space Transportation (FAA/AST).
Specifically, luis vidal + architects will evaluate the project from an architectural point of view, proposing a preliminary design for the spaceport facility, with a technological and futuristic inspiration.
In addition, luis vidal + architects has been involved in the design of a modular multiphase building. The first phase is the creation of a training center for pilots, as well as training and flight simulator rooms, and a research center.
- Place/Date: Denver, Colorado, USA / 2013-2018
- Client: Front Range Airport Authority Board
- Architects: luis vidal + architects in association with HDR
- Consultants: Silverwing Enterprises / Cardno TEC / Economic Strategies LLC / Lockheed Associates / Phoenix Analysis & Design Technologies (PADT)
- Stage: Under development
