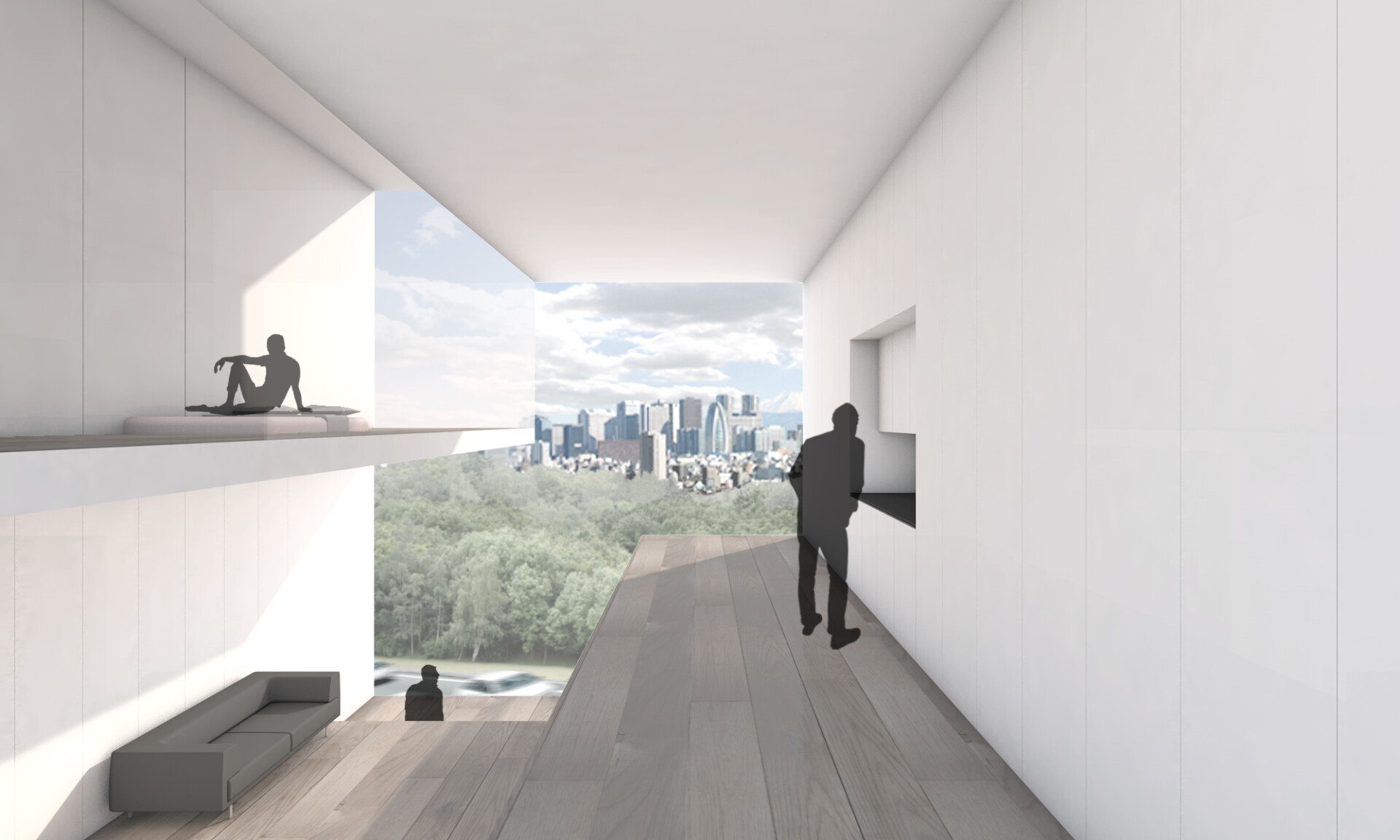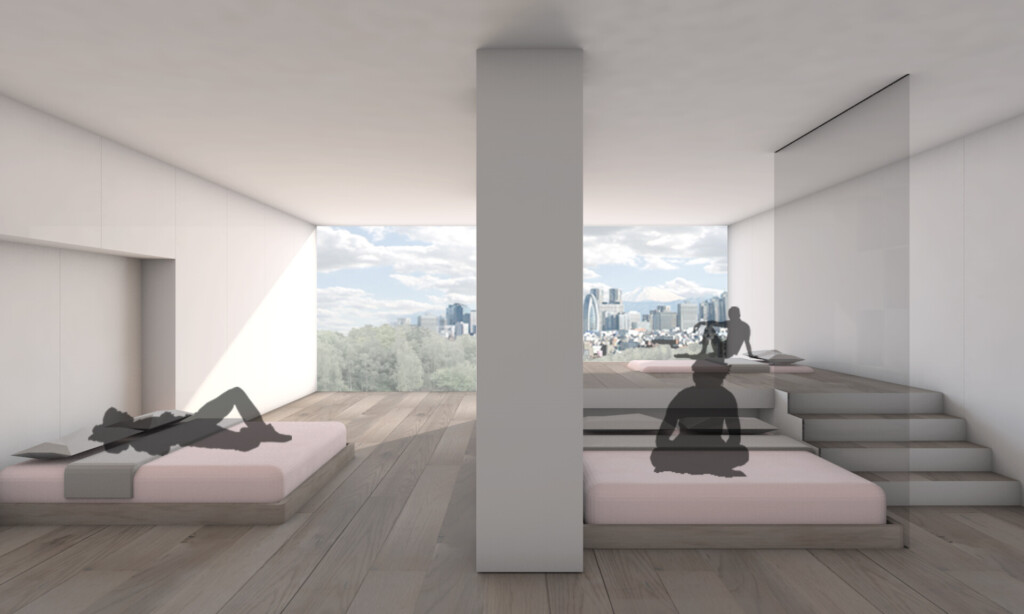
From 2D to 4D
Tokyo, Japan. 2014
2D-4D is an iconic housing project; luis vidal + architects works on architecture that responds to the wishes and needs of users while adjusting to the possibilities of space and future challenges. It is impossible to imagine what kind of technology will be used within 35 years, but it is possible to re-think the housing space in terms of volume without the limit of two dimensions. The next milestone will be measuring a house in cubic meters rather than square meters.
Therefore, the house of the future project carried out by luis vidal + architects today holds great potential to evolve with its inhabitants, the new city structures, technologies, social needs and safety matters. A 21st-century domestic interior needs flexibility, storage, and comfort. An easy-to-use modular design with a volumetric surface area where natural light affects the correlation between the environment and interior design becomes essential.
- Place/Date: Tokyo, Japan / 2014
- Client: Sumitomo
- Architects: luis vidal + architects
- Stage: Conceptual design

