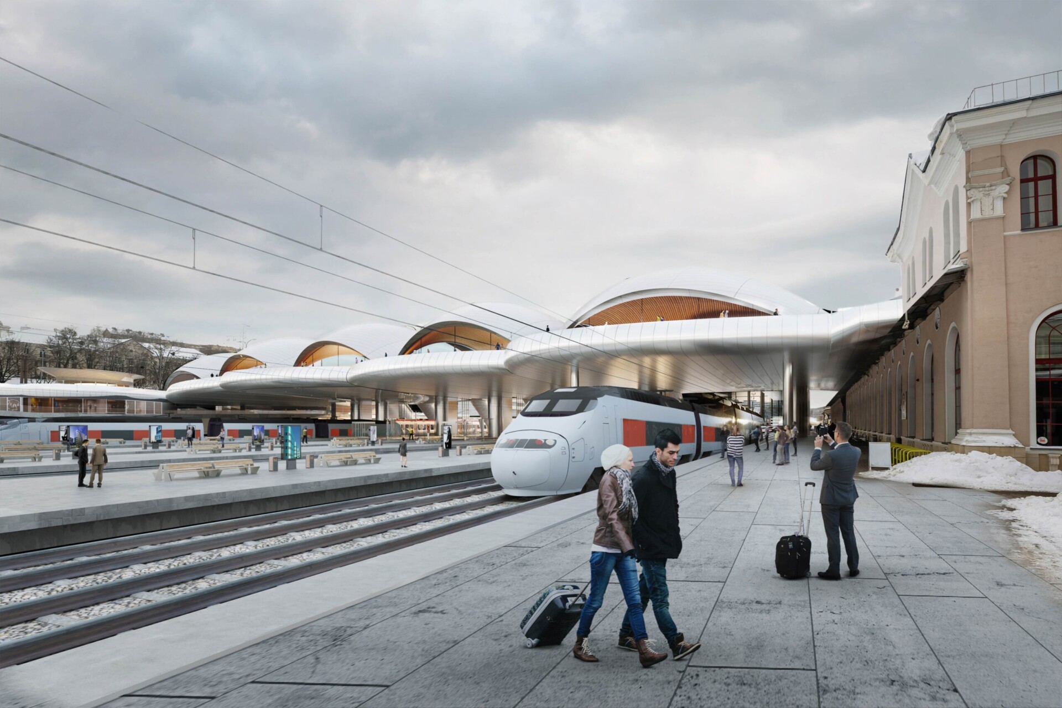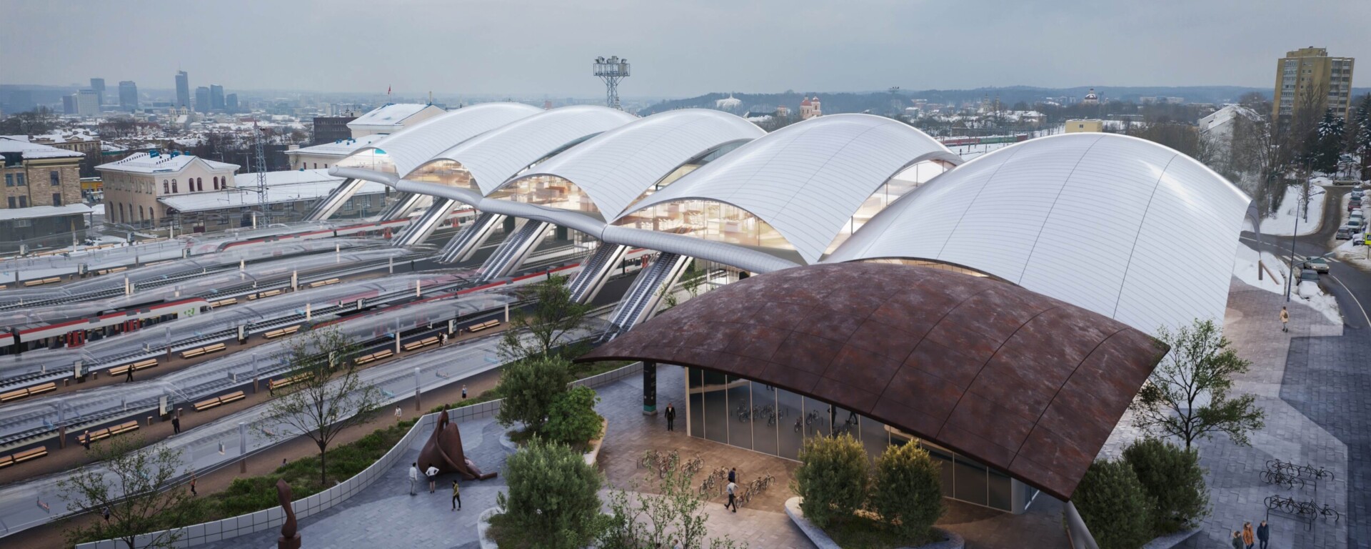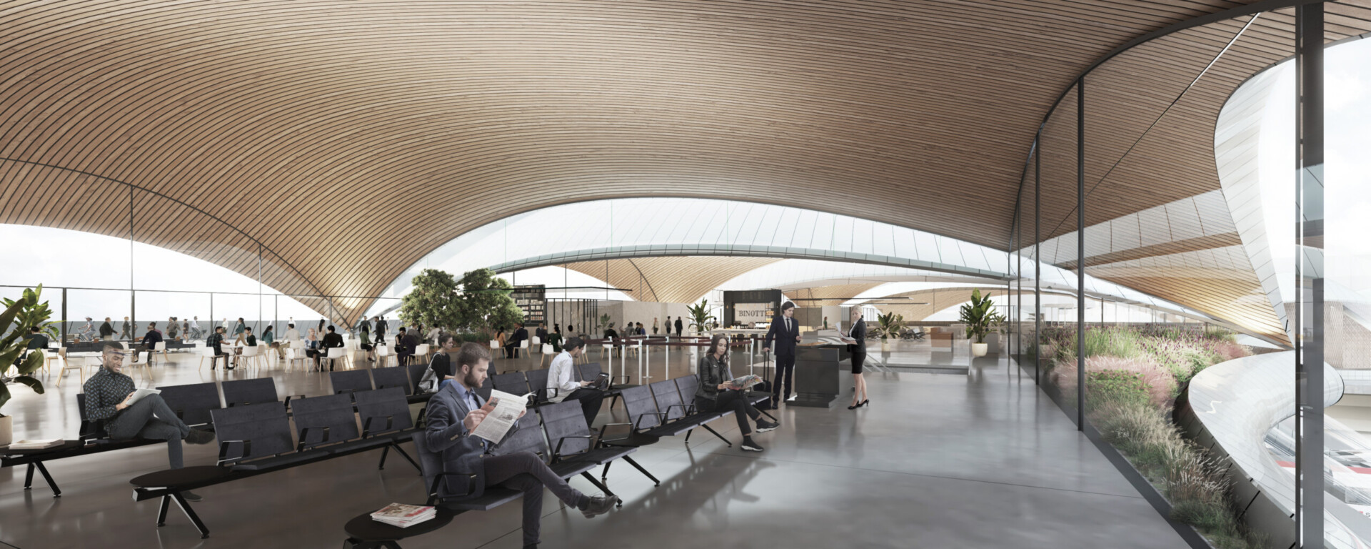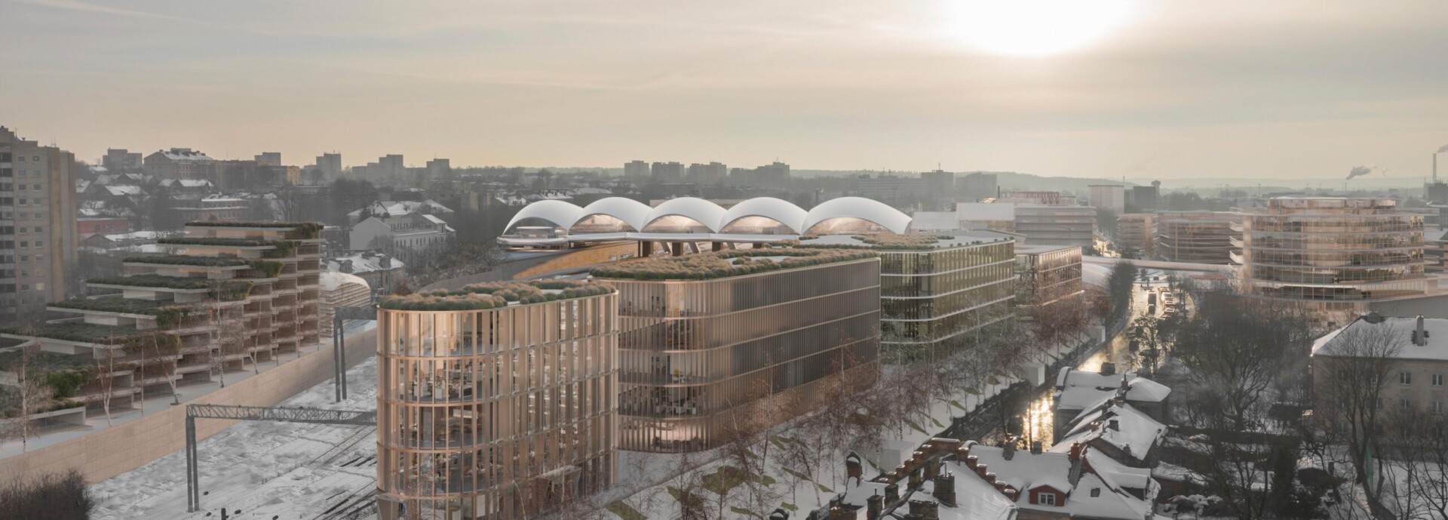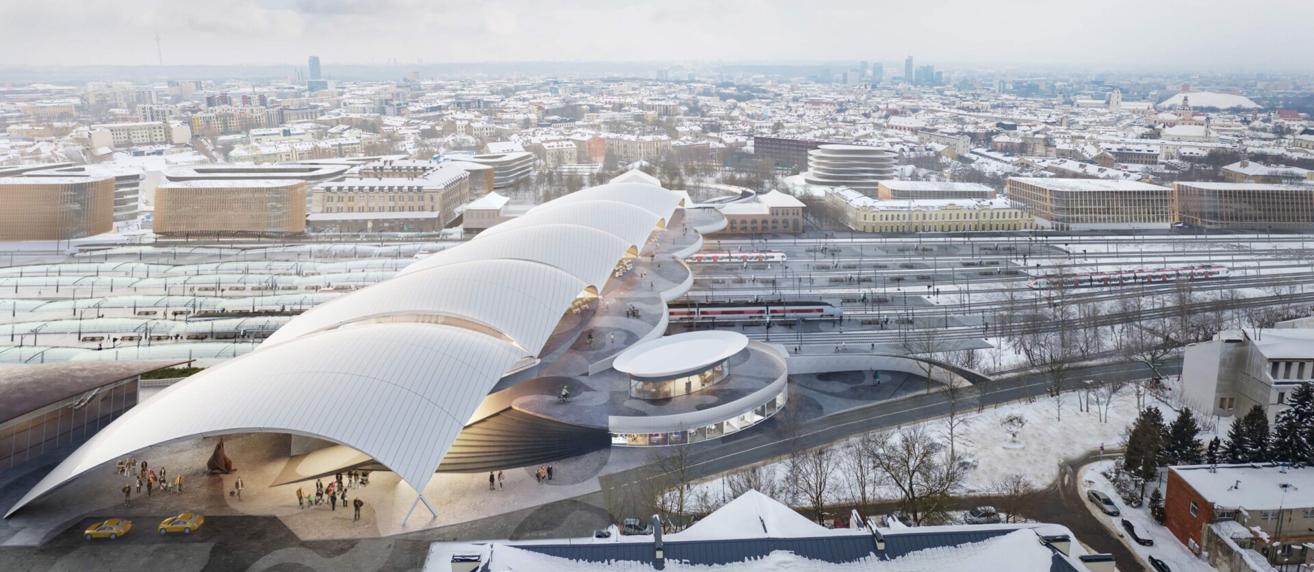
Vilnius New Transport Hub
Vilnius, Lithuania. 2022
The project for the new transport hub in Vilnius is based on the elaboration of a comprehensive urban strategy for the surroundings of the train station and the design of a new bus station for medium and long-distance travel, refurbishing the existing train station to adapt it to the new railway network and the arrival of local, national and international trains.
The masterplan for the station’s backdrop is centered on enhancing the landscape surrounding the railways to join the neighborhoods located on both sides of the tracks.
The program for the new transport hub prioritizes pedestrians, generating new public spaces in front of the station by taking the bus station underground and establishing new pedestrian connections over the tracks between their North and South sides.
The new station acts as a footbridge between the North and South neighborhoods, hosting the railway operations program, with hallways for international trains and spaces facing the city from where local and regional trains depart. In the latter, access control is carried out on the platform itself.
- Place/Date: Vilnius, Lithuania / 2022
- Client: Lithuanian Railways (LTG)
- Architects: luis vidal + architects
- Consultants: Ineco
- Area: 2,562,000 sq. ft. (323,000 sq. ft. station + 301,500 sq. ft. landscape + 1,937,500 sq. ft. masterplan)
- Stage: Conceptual design
- Team: Rocío Alonso – Bianca Amerini – Beatriz Fernández-Bermejo – Paloma Montero – Carlos Peña – Patricia Rojas – Javier Torrecilla – Óscar Torrejón – Ana Vela – Luis Vidal
