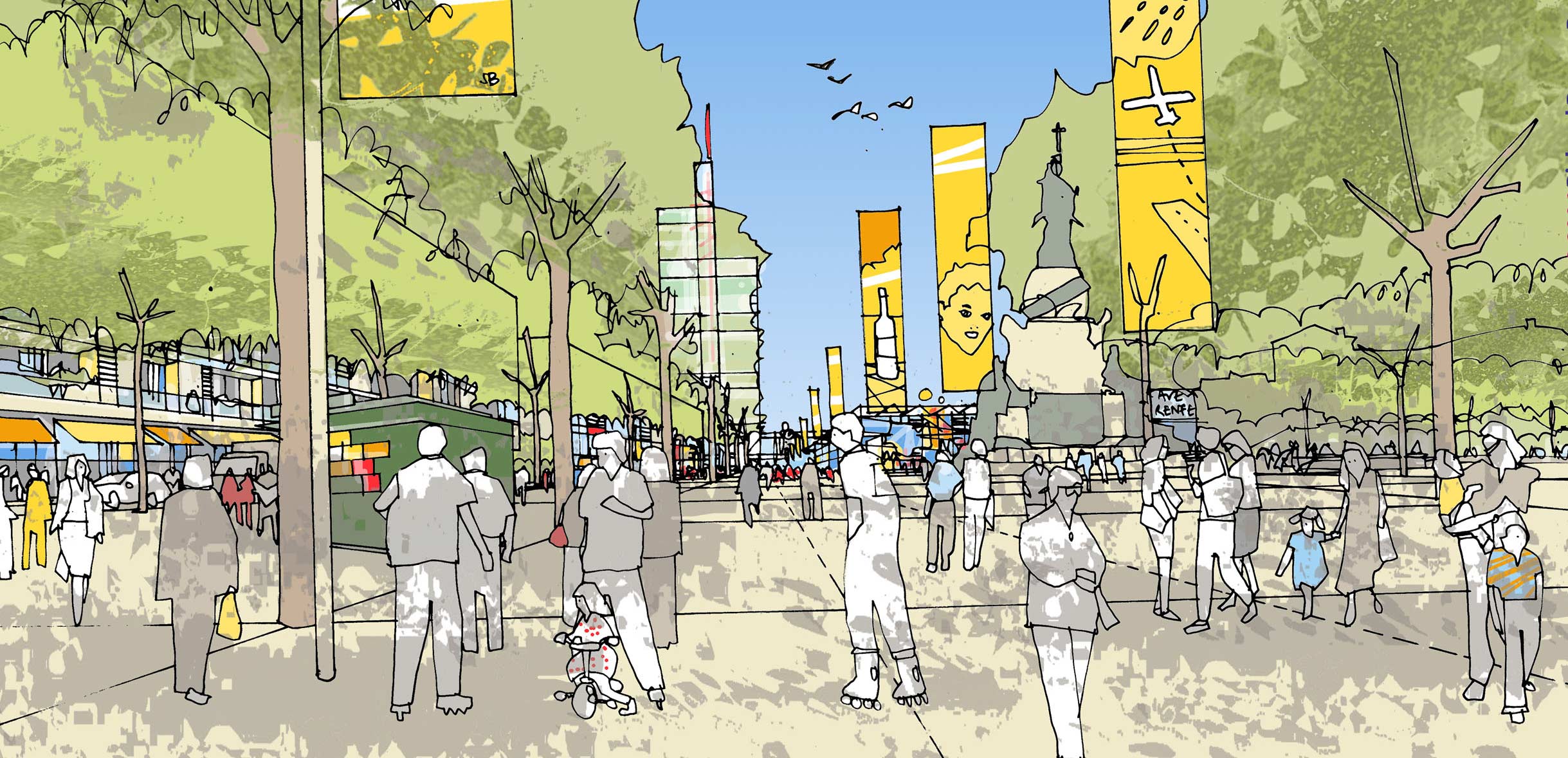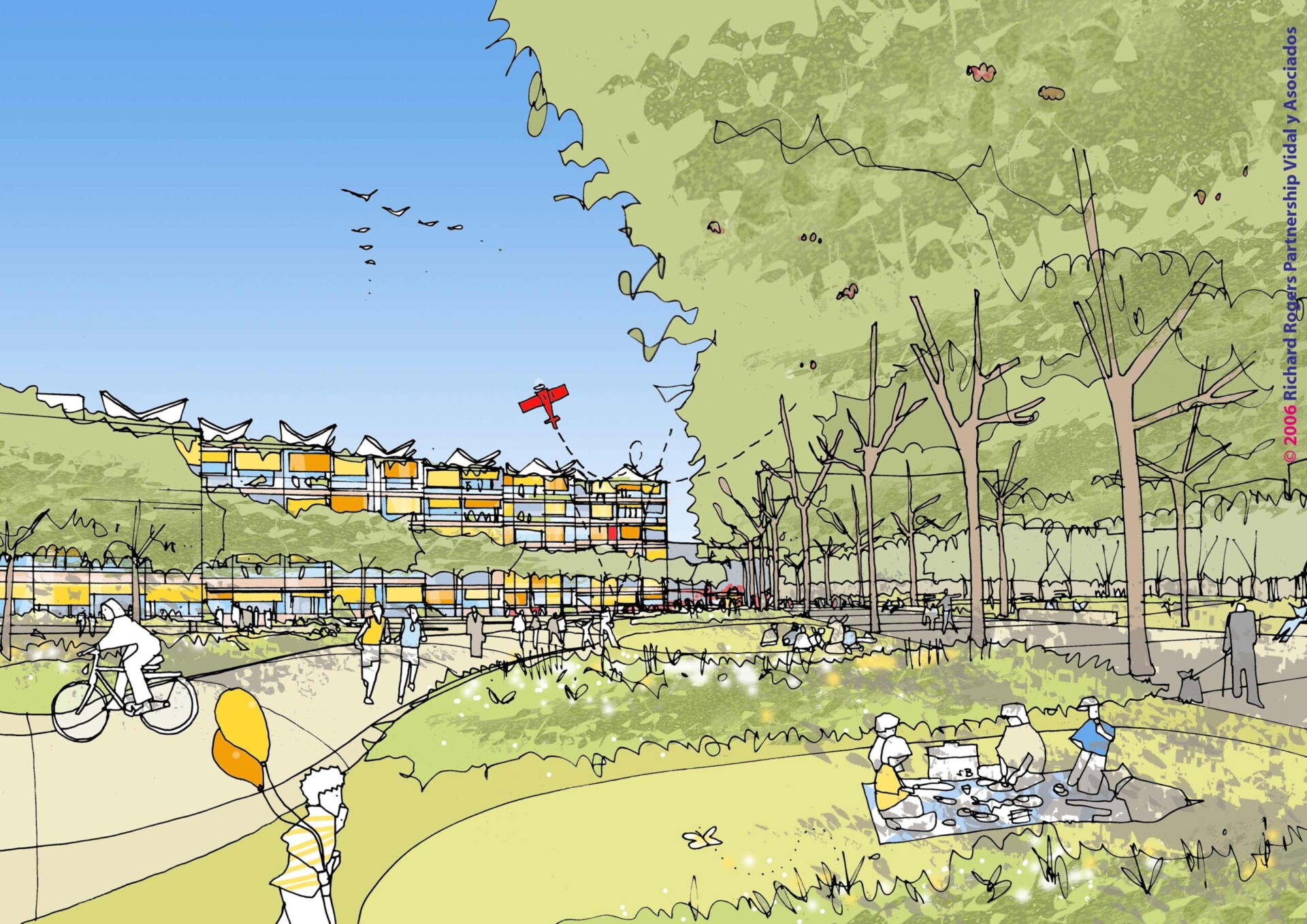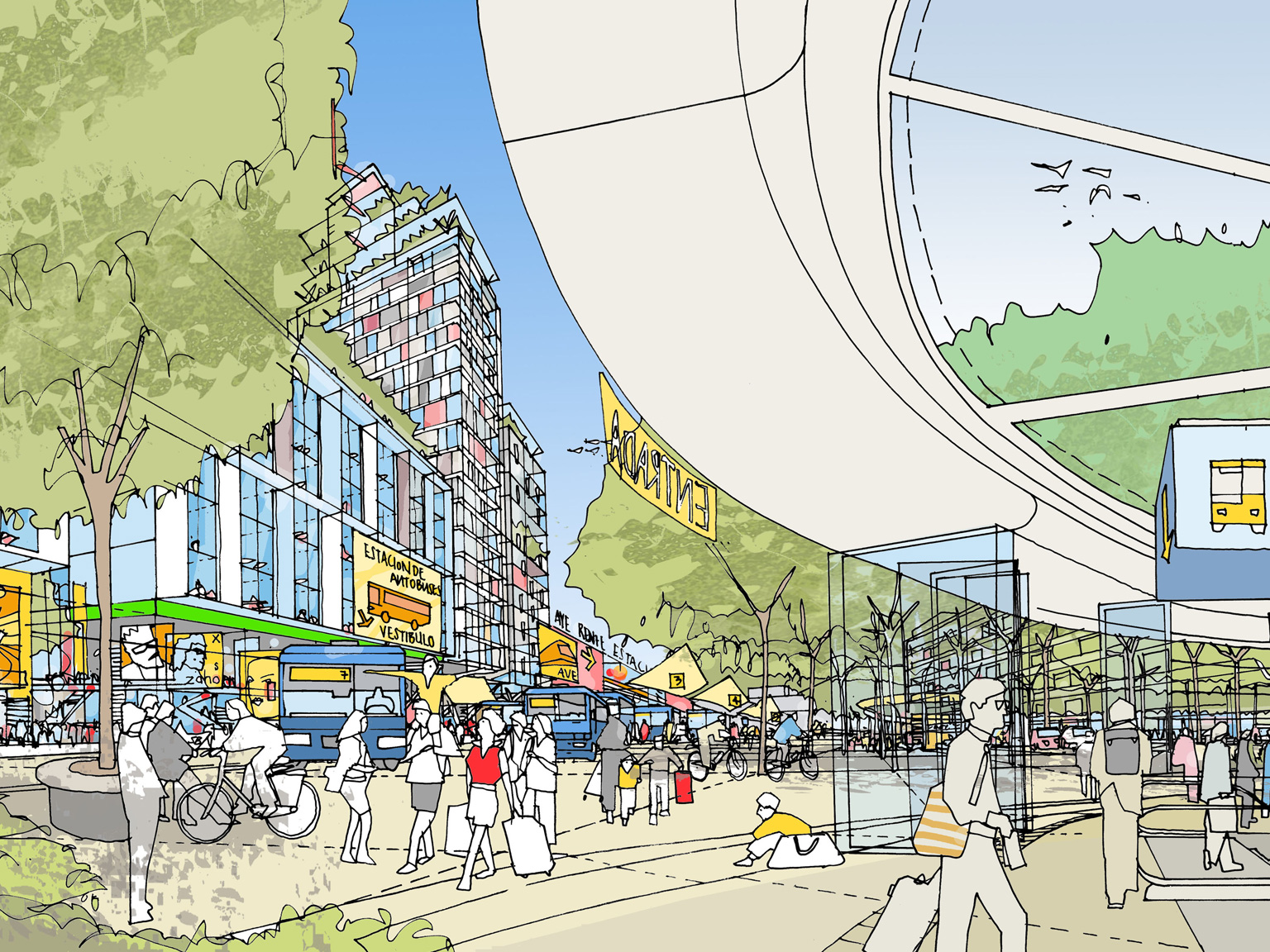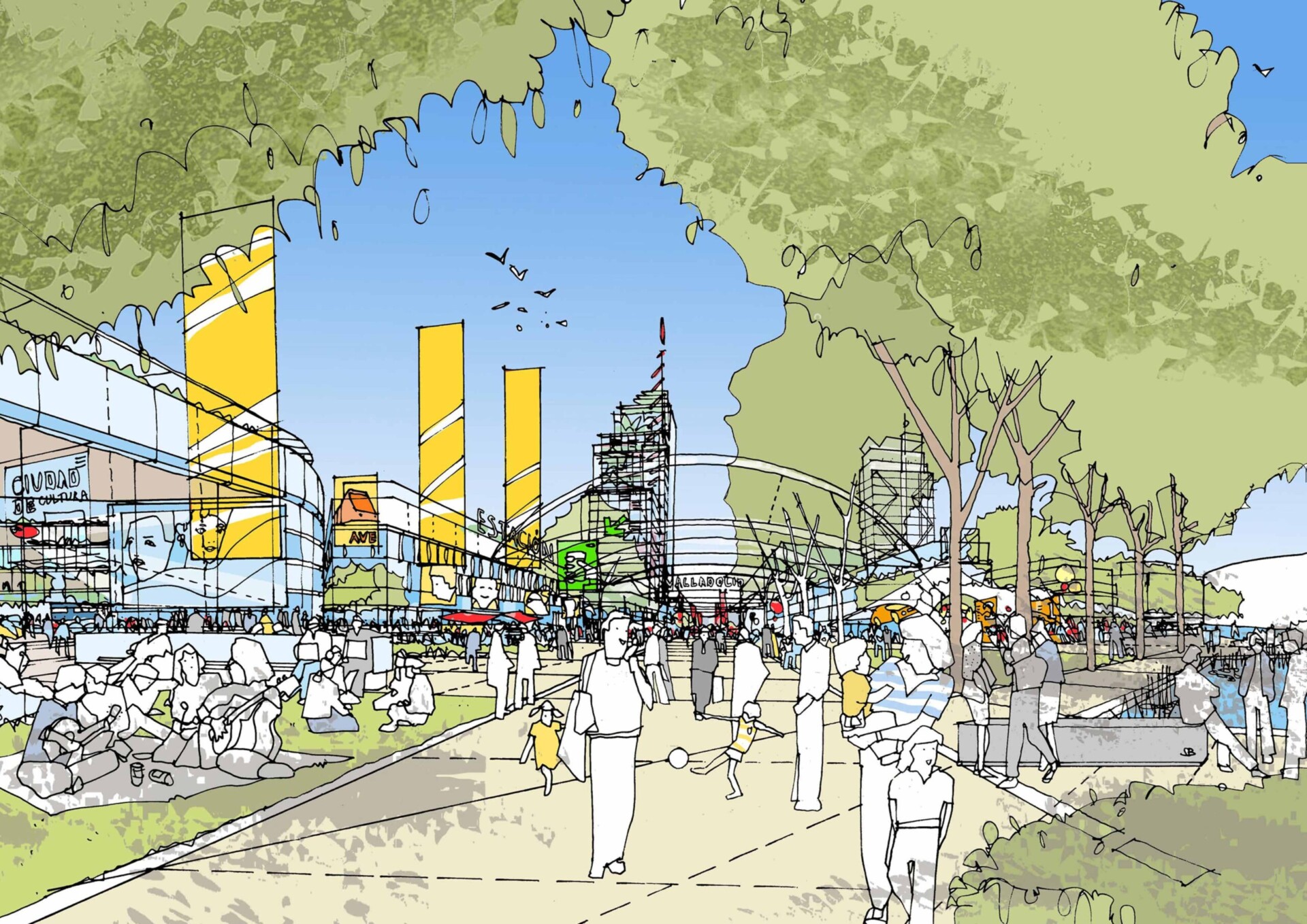
Valladolid Masterplan
Valladolid, Spain. 2005-2010
Urban Regeneration and Master Planning Award. MIPIM Future Projects Awards 2009.
The project proposes reconnecting the city and reviving the most disadvantaged areas through intensive land use and mixed-use systems.
The incorporation of a single and continuous boulevard, more than 2,5 miles long and up to 200 feet wide, is proposed, combining elements that will enrich the social and cultural life of the city.
A pedestrian promenade through green spaces and small parks, a bicycle path, an area for new urban facilities, and a corridor to incorporate a new public transport system. A doubly sustainable project in terms of environmental design and economy.
- Place/Date: Valladolid, Spain / 2005-2010
- Client: ADIF / Valladolid City Hall
- Architects: luis vidal + architects in association with RSHP
- Area: 247 acres
- Budget: 1,000 M €
- Stage: Masterplan
- Team: María Álvarez-Santullano – Eva Couto – Marta Cumellas – Almudena de Benito – David Fernández-Feito – José Gad Peralta – Lennart Grubb – Ivan Harbour – Carlos Jiménez – Carmen Jiménez – José Luis Lleó – Jugatx López Amurrio – Arturo López-Bachiller – Ana Marco – Carmen Márquez – Bárbara Pérez – Patricia Rojas – Óscar Torrejón – Luis Vidal
Awards
- Urban Regeneration and Masterplanning Award - MIPIM Future Projects Awards 2009


