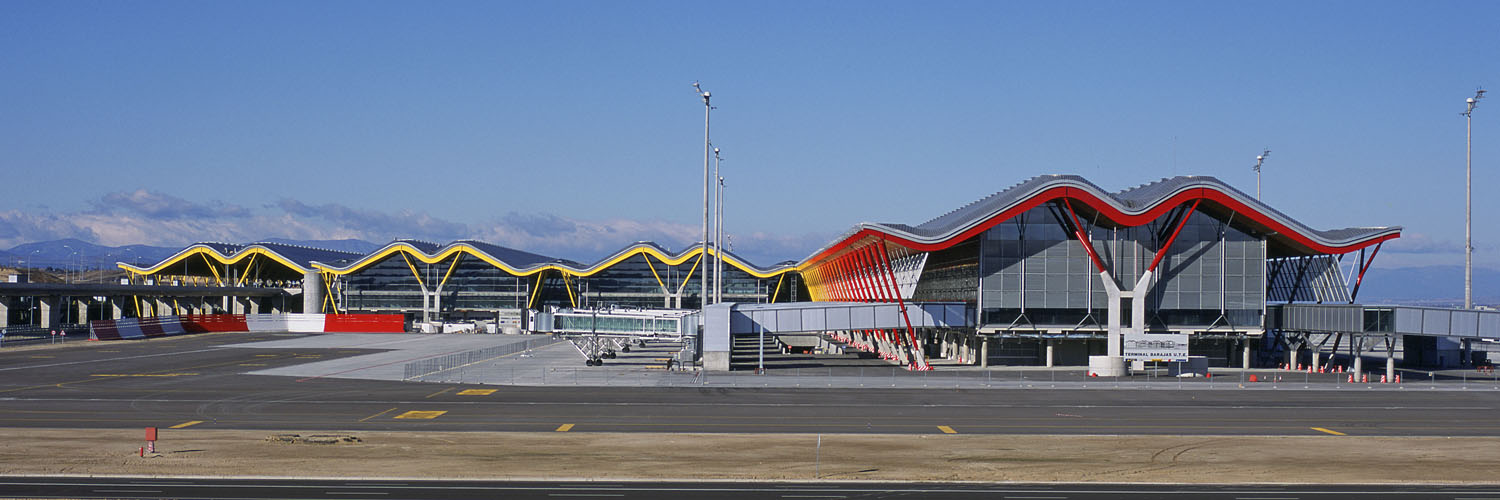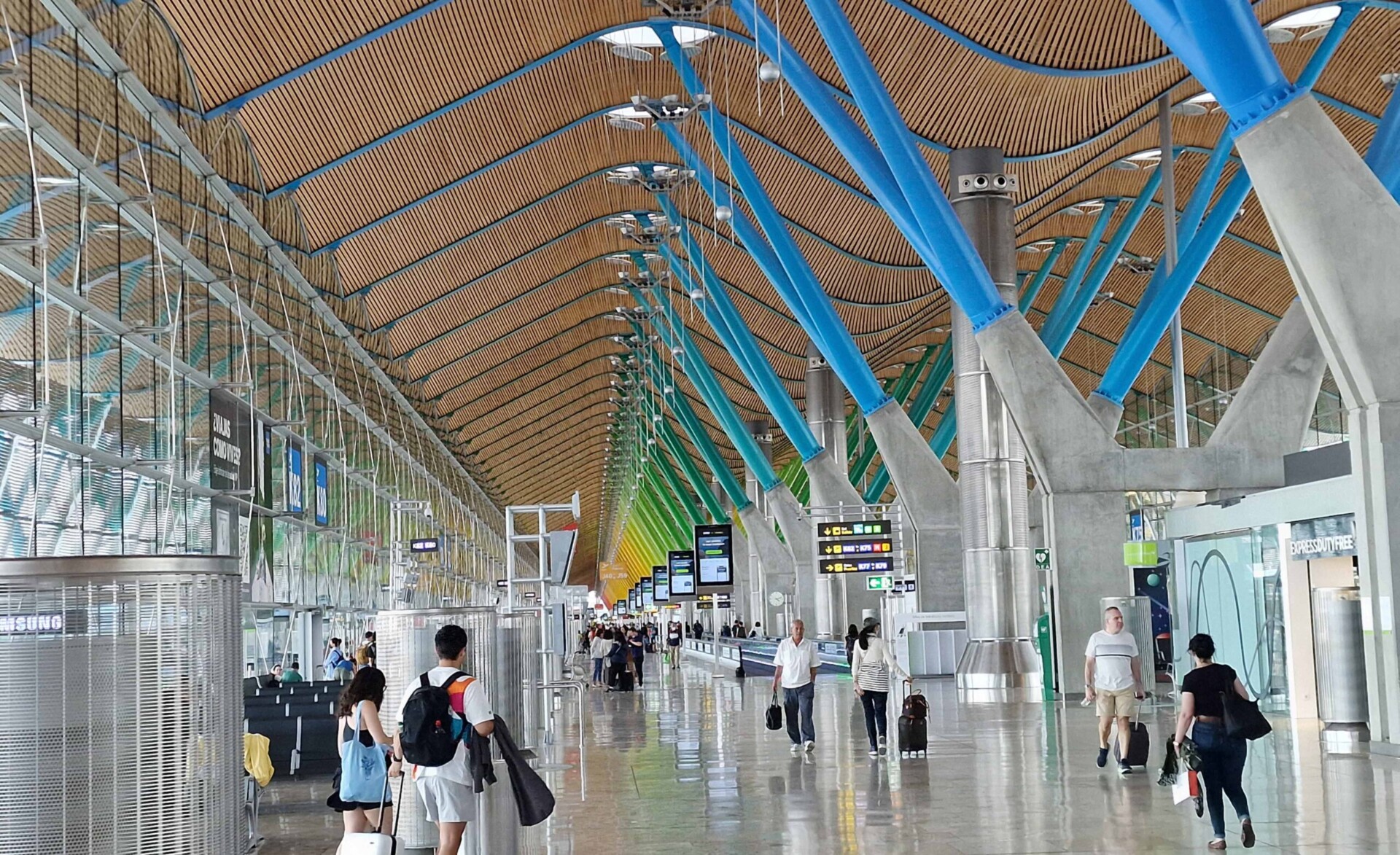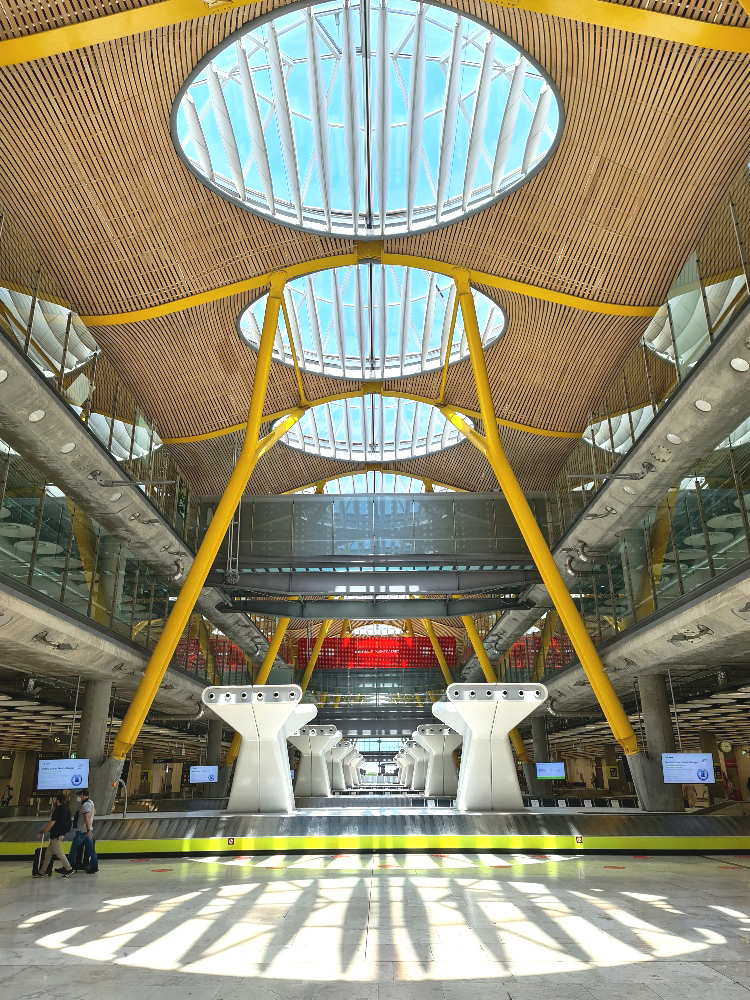
T4 & T4 Satellite Expansion at Adolfo Suarez Madrid-Barajas Airport
Madrid, Spain. 2020-2023
Terminal buildings T4 and T4 Satellite of the Adolfo Suárez Madrid-Barajas International Airport are not only the main gateways into Spain but also the most important airport infrastructure in the country.
luis vidal + architects, in a joint venture with TYPSA, has undertaken an ambitious project for the expansion and remodeling of the existing facilities, in order to adapt them to a constantly increasing traffic, estimated to reach 60 million passengers by 2026.
The land and air side areas grow independently in T4, resulting in expanded areas for check-in and security. Thus, with an expansion of 144 meters for T4 and 90 meters for T4 Satellite, it is possible to meet the increasing demand for check-in stands, and security and immigration controls.
The T4 pier is extended northwards in order to accommodate new boarding gates, which are needed due to the increase in air traffic. Seven new single boarding bridges and 3 flexible ones (Multiple Aircraft Ramp Stand or MARS) are located along the 360 meters of the expanded pier. When it comes to the T4 Satellite building, the expansion reaches 414 meters, incorporating 13 new flexible boarding bridges.
The color strategy in T4, an acclaimed identity feature of the building turning this it into a landmark for Madrid, continues to be the highlight of this project. The use of colour emphasizes spatial depth, aiming to offer the passenger a unique experience of intuitive orientation. Yellow becomes the central starting point, extending southwards along the warm chromatic spectrum, and towards the north of the building following the cold chromatic tones.
All this expansion is proposed through a phasing planning that allows its execution without interrupting the operation of the airport.
- Place/Date: Madrid, Spain / 2020-2023
- Client: AENA (Spanish Airport Authority)
- Architects: luis vidal + architects
- Consultants: TYPSA
- Area: 3,657,000 sq. ft. (2,914,000 sq. ft. expansion + 679,500 sq. ft. remodeling + 63,500 sq. ft. demolition)
- Budget: 1.6 M €
- Stage: Design development
- Team: Pedro Portillo – Álvaro Ferrer – Rocío Alonso – Eduardo Sánchez – Luz Elena Pozzolungo – Encarnación Serna – Pablo Vives – Bianca Amerini – Carmen Merlo – María Fresneda – Carmen Muriel – Alberto Tavera – Eduardo Calvo – Nestor Rouyet – José Sánchez – Sara Moreno – Pablo Moraleda – Fernando Bello – Beatriz Almeida – David Fernández Feito – Fernando Callejón – Óscar Torrejón – Luis Vidal

