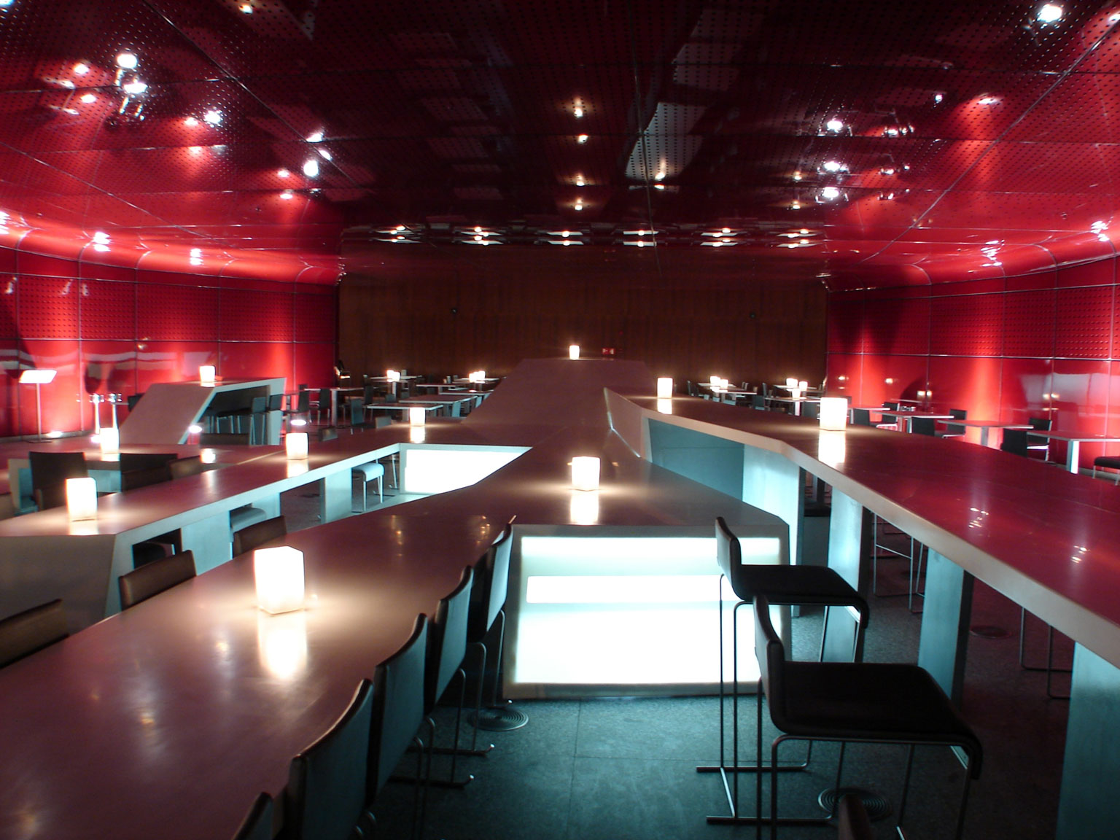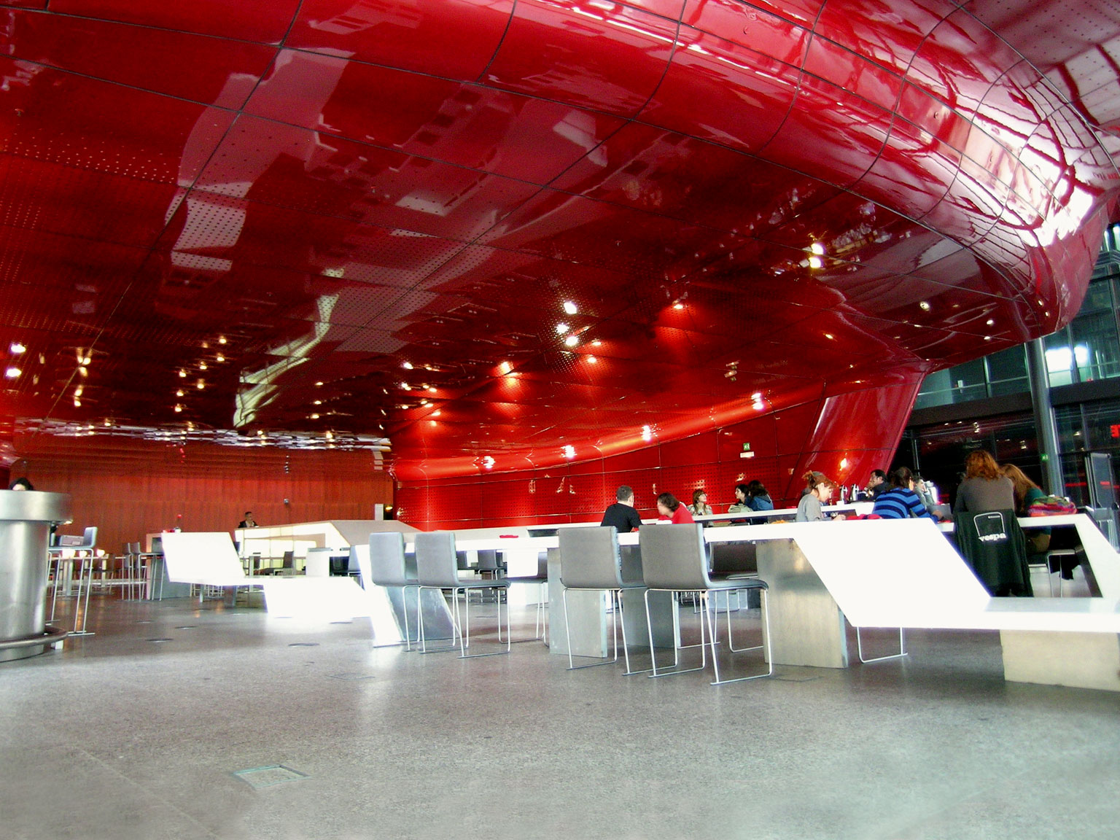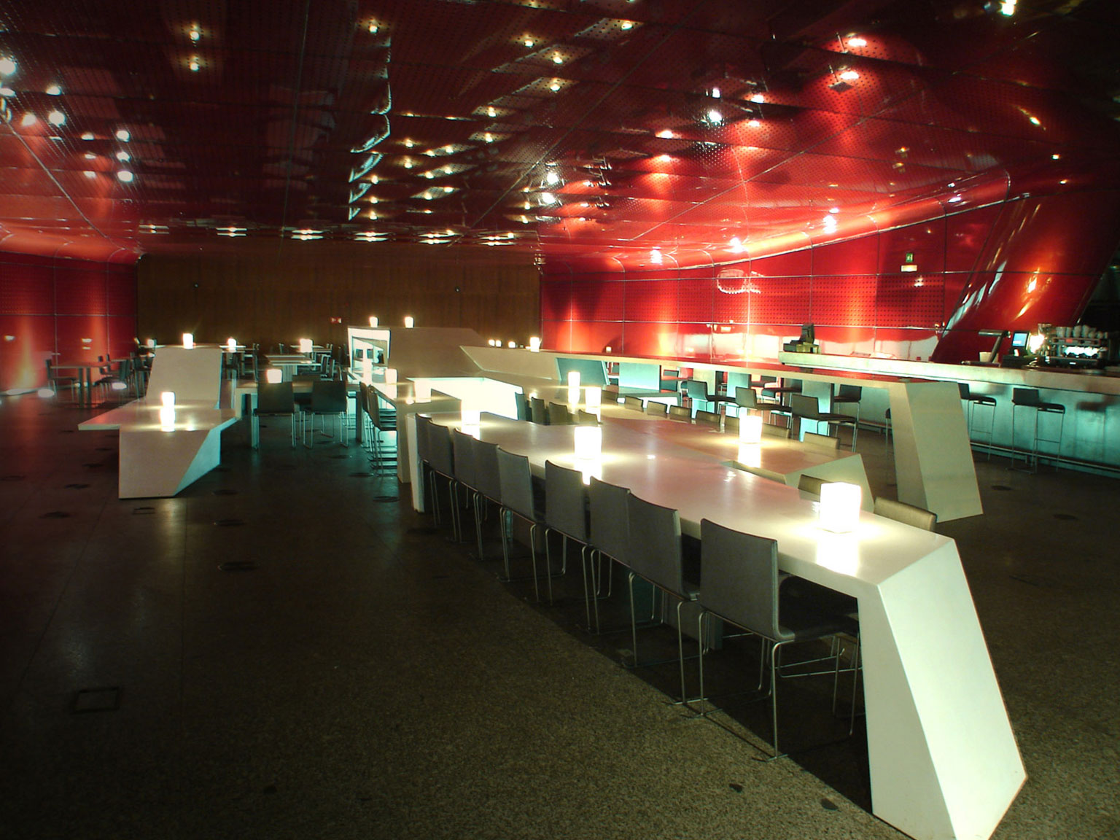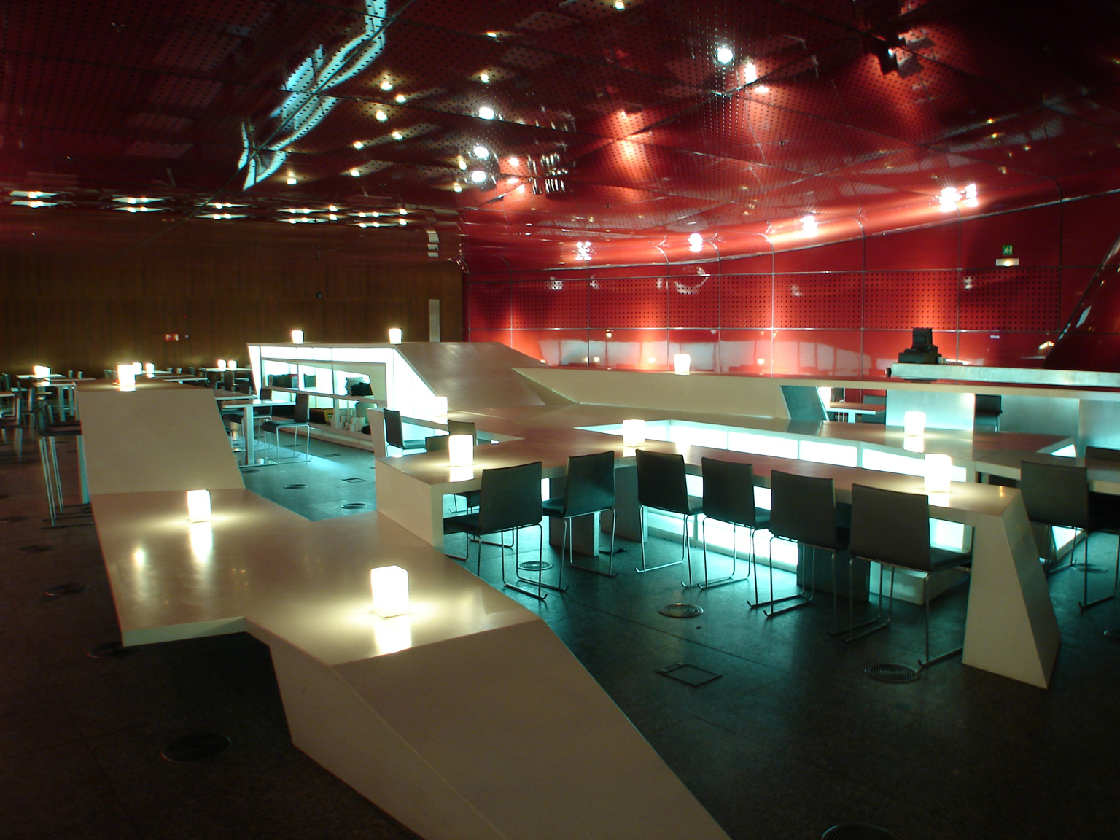
Reina Sofía Museum Restaurant Fit-Out
Madrid, Spain. 2004-2005
luis vidal + architects addressed the challenge of developing the interior design of the Arola Restaurant in Madrid in a space designed by the architect Jean Nouvel, B-720 and Alberto Medem, under the lower deck of the auditorium. Located on the ground floor, with views towards the Ronda de Atocha, this establishment is characterized by its spaciousness and for being a meeting point with different kinds of uses.
The proposal of luis vidal + architects is inspired by the diversity of the space, ‘colonizing’ it peacefully through a great variety of volumes, materials, textures and colors carefully chosen in the search for an overall balance. Instead of splitting the space with partitions, the concept of ‘table-bands’ was devised, which would separate uses without breaking the comprehensive view. The table-bands, continuous and shining, act as elements of distribution from a central strip that divides the space into a bar and dining areas. As a whole, the table-bands create interrelated micro-landscapes, connected to each other by non-hierarchical decreases in height, creating an organic, changing and versatile continuity between the furniture and the open space of the restaurant. The material used to produce them (HI-MACS®) was chosen for its durability, transparency and quality.
The lighting concept meets the technical requirements of the restaurateur while preserving the “privacy” of each area of the table-bands. The solution consists of rechargeable wireless lamps, which provide high-quality lighting and greater flexibility of use in harmony with the theme of the entire proposal.
- Place/Date: Madrid, Spain / 2004-2005
- Client: Occidental Hotels
- Architects: luis vidal + architects
- Consultants: Friusa / Viccarbe
- Area: 8,600 sq. ft.
- Budget: 1 M €
- Stage: Built
- Team: Ignacio Álvarez-Monteserín – Marta Cumellas – José Gad Peralta – Carmen Jiménez – Ana Marco – Patricia Rojas – Óscar Torrejón – Veronica Van Kesteren – Luis Vidal
Awards
- Best Commercial Establishment 2005 - XX Premios de Urbanismo, Arquitectura y Obra Pública Ayto. de Madrid


