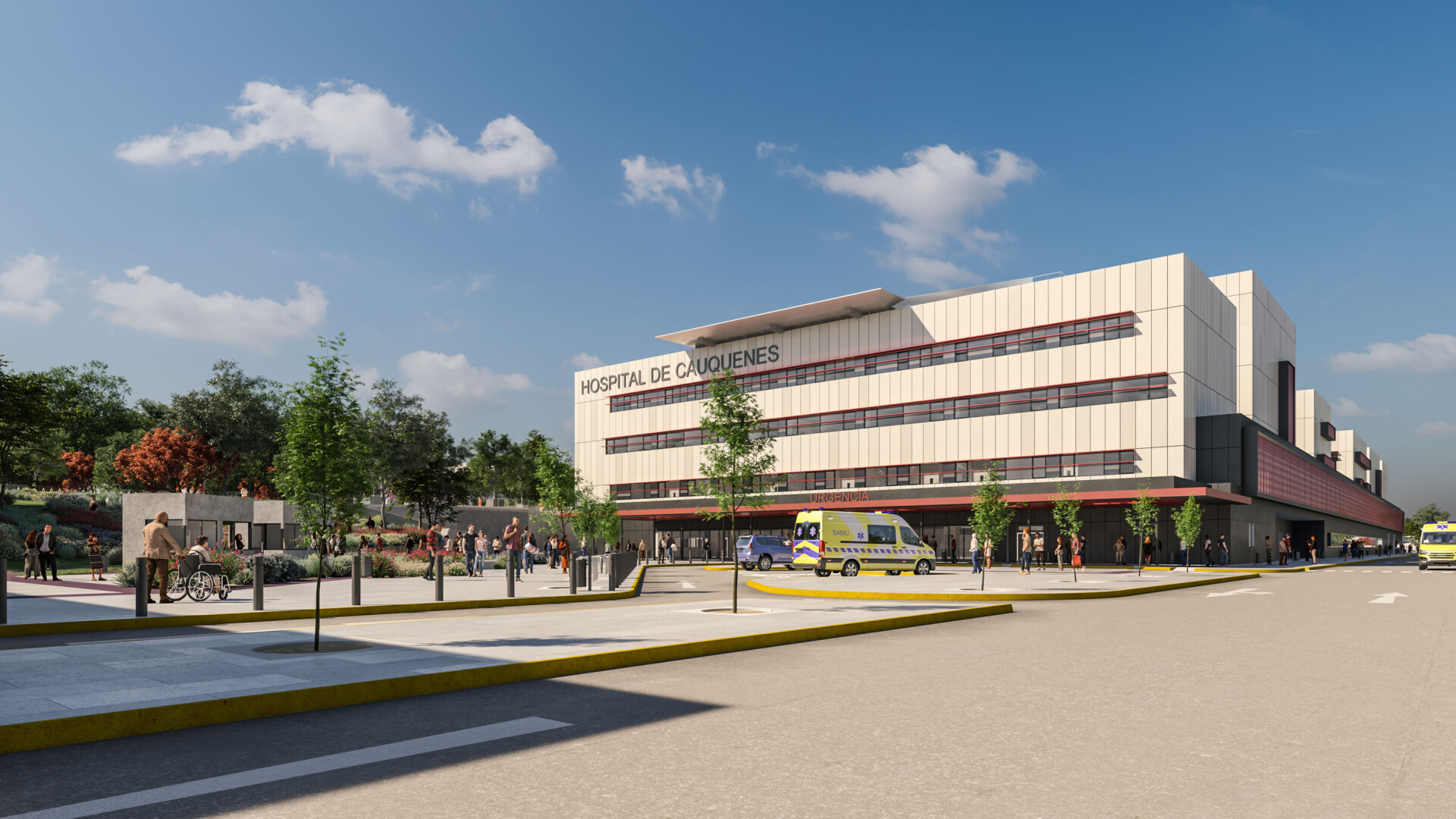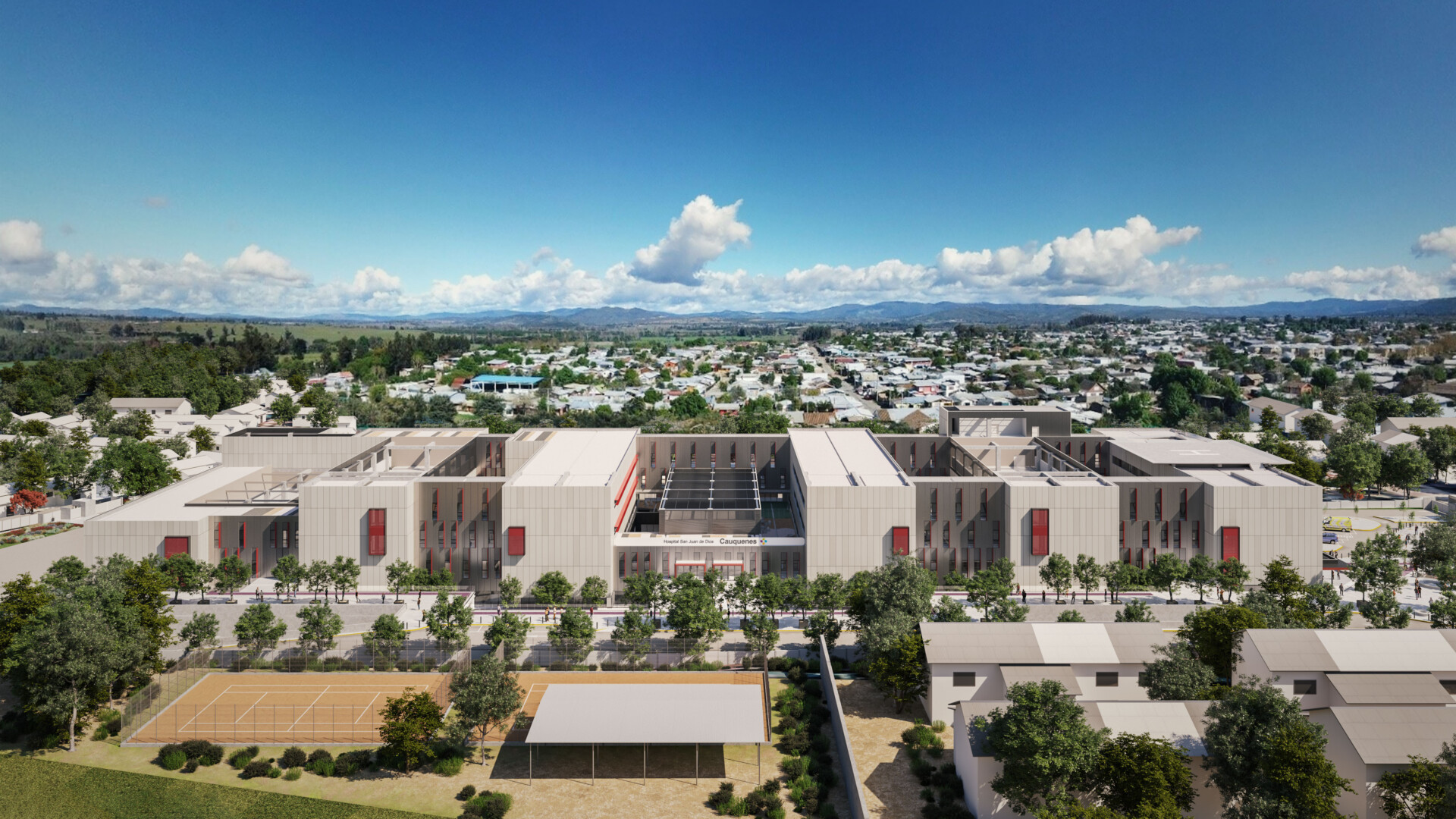
Cauquenes Hospital – Maule Healthcare System
Cauquenes, Maule Region, Chile. 2021-Ongoing
The construction of the new Cauquenes Hospital is part of a network of three health infrastructures of medium complexity, which will all serve the area of influence of the Cauquenes, Constitución and Parral provinces. They will work under the jurisdiction of the Maule Health Service within the homonymous region. The new Cauquenes hospital will serve 60,000 people in roughly 439,156 square feet, with 136 beds, three operating rooms, 25 consultation rooms, an emergency service, diagnostic and therapeutic support services, and administrative and industrial support areas.
The building is developed from North to South, following a “double comb-shape” typology that takes advantage of the existing slope of the plot. The primary access and public circulations are located alongside the East axis (on the upper level), while the internal circulations are to the West (on the lower level). All other units are located across this axis, with ER to the North and General Services and supplies to the South. The segregation of these circulations results in functional, operational and energetic efficiency.
A series of active and passive measures have also been implemented to guarantee energy efficiency: sun breakers, Low-E glass, solar panels and native vegetation with low water consumption, among others. In addition, given the high risk of seismic activity in the country, seismic isolators have been incorporated to ensure the regular operation of the hospital in the event of a catastrophe.
The Cauquenes Hospital goes a step further, creating public spaces for citizens and using color to integrate the building into the city as a landmark. Cauquenes is known for its wine cultivation and pottery tradition, so red and ochre tones have been chosen to distinguish the proposal, acting as a catalyst for the improvement of the municipality’s urban, economic and social life.
- Place/Date: Cauquenes, Maule Region, Chile / 2021-Ongoing
- Client: Sociedad Concesionaria Red Maule – MOP Concesiones
- Architects: luis vidal + architects
- Area: 425,000 sq. ft.
- Budget: 76.5 M €
- Stage: Under construction
- Team: Alfredo Abarca – Constanza Astaburuaga – David Ávila – Juan Carlos Barros – Hernán Esteban Bel – Fernando Bello – Daniela Cáceres – Sebastián Cruz – Katherine Donoso – Natalia Espósito – Constanza Fernández – Mayra Ferruz – Gonzalo Garrido – Alejandro González – Rocío González – Lucía Greco – Trinidad Hildebrandt – Consuelo Larrea – Claudia Leal – Macarena Márquez – Marcelo Miotto – Esteban Moreno – Óscar Olivares – Mariantonela Romano – Daniela Rojas – Patricia Rojas – Daniela Saavedra – Jorge Sánchez – Óscar Torrejón – Daniela Vargas – Italo Veas – Luis Vidal – Francisca Virán – Nathaly Yamarte
