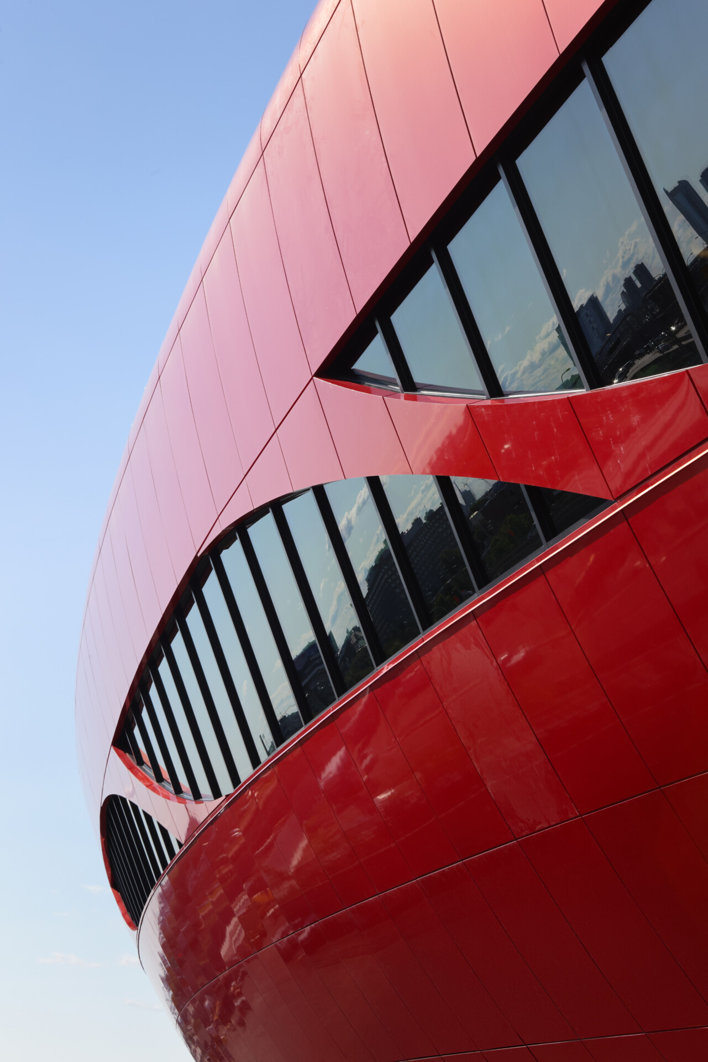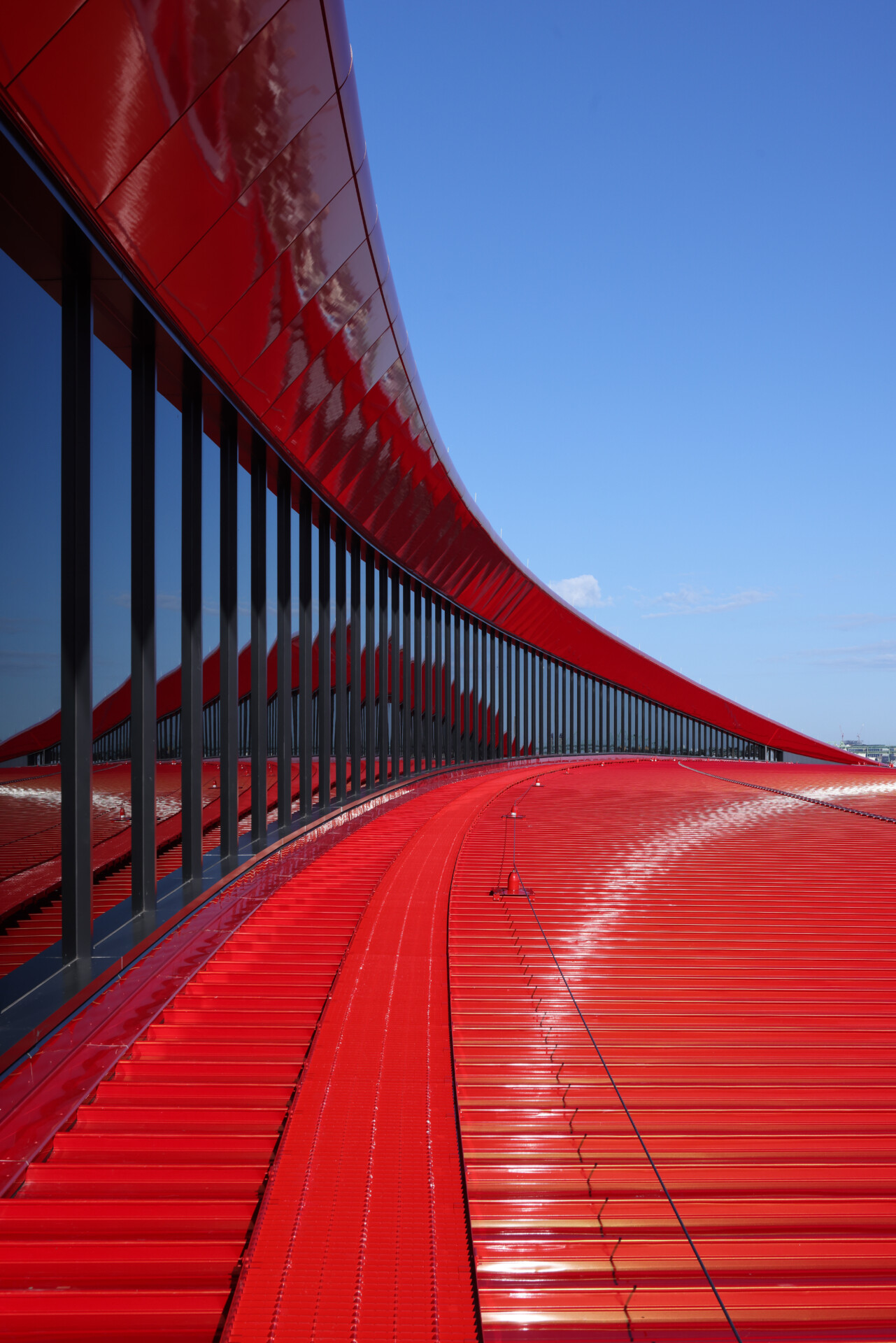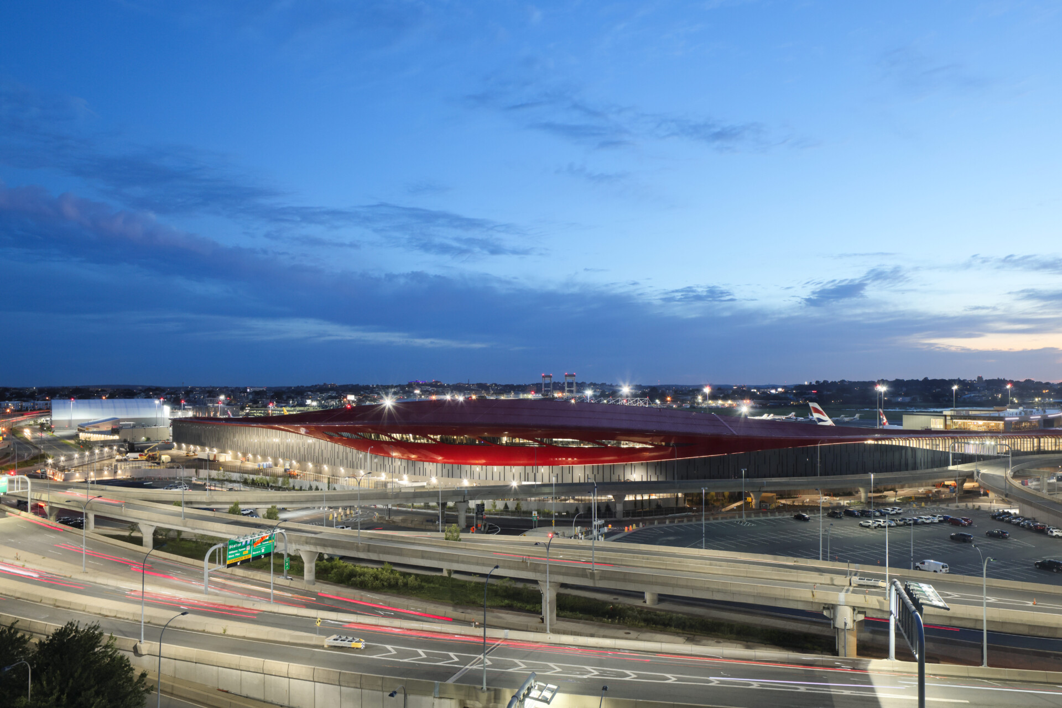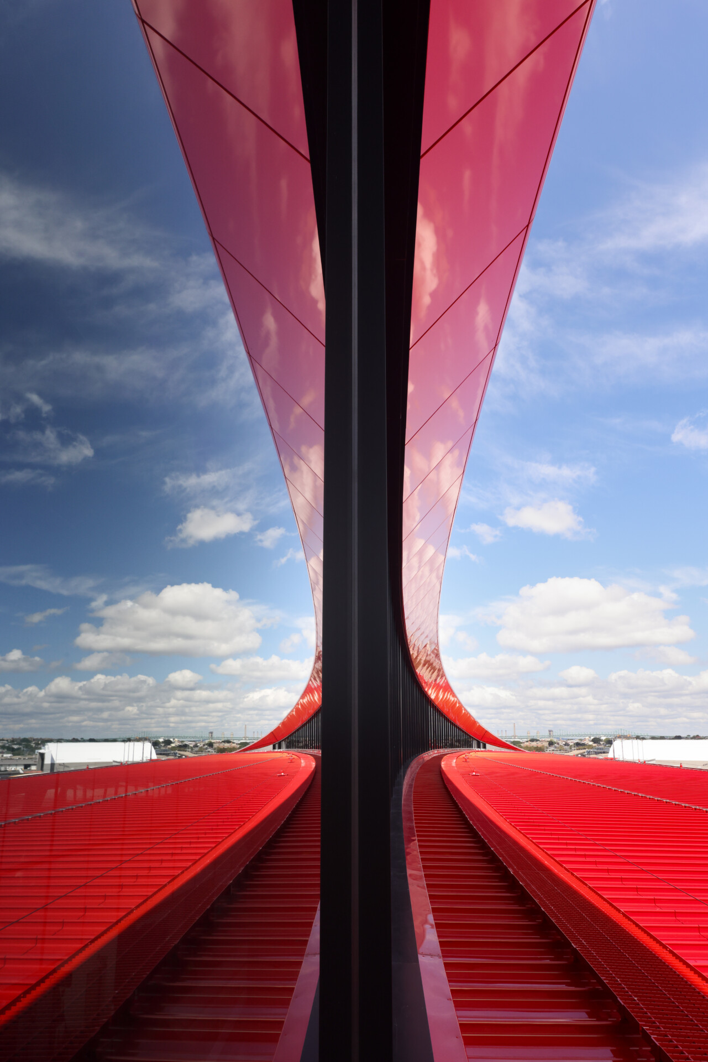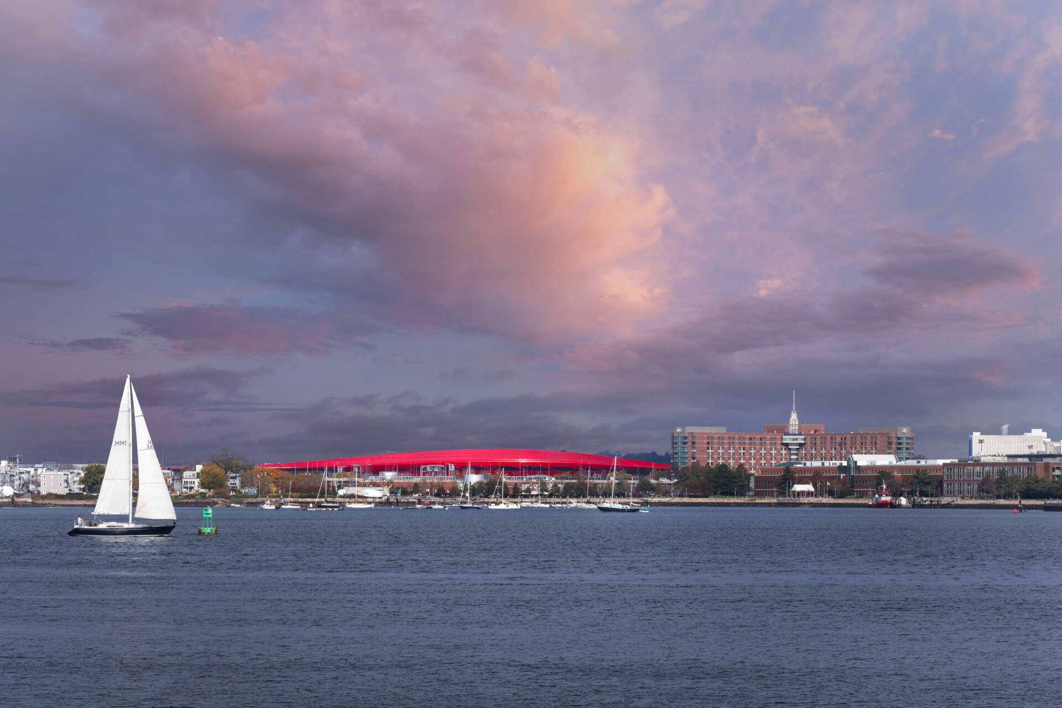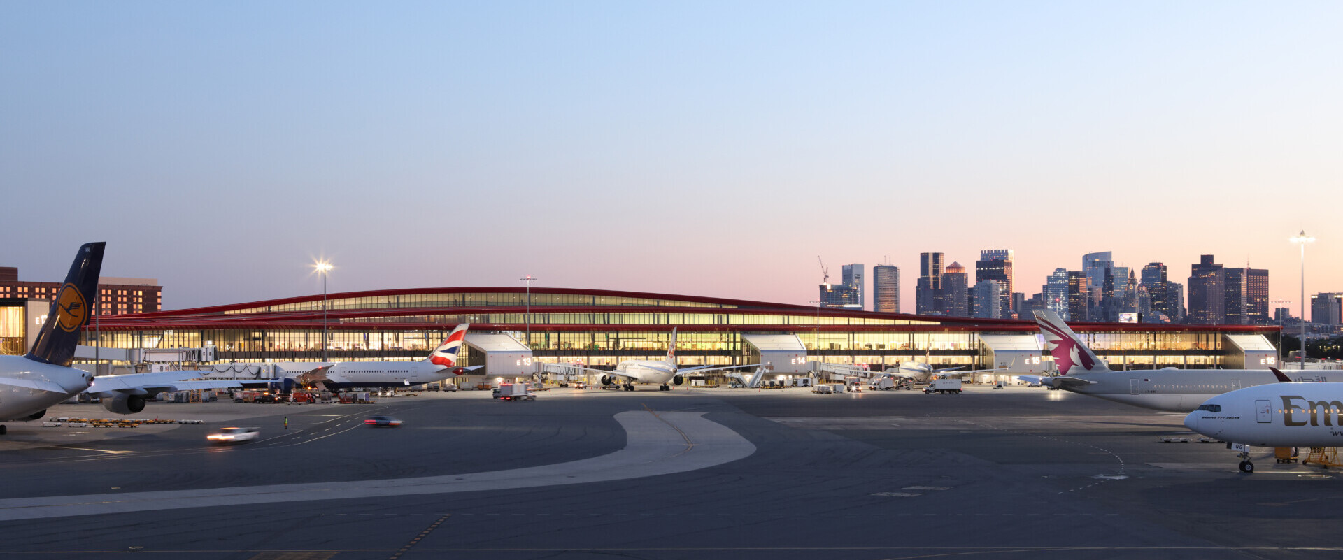
Boston Logan International Airport Terminal E Modernization
Boston, Massachusetts, USA. 2017-2023
As design architects, responsible for the vision and concept of the modernization of Terminal E at Logan International Airport, luis vidal + architects worked alongside architects of record AECOM to produce a solution that not only gives Boston a new gateway to the world, but that promises to set a lofty standard for airports everywhere. One of the most ambitious projects to date from the Massachusetts Port Authority, the transformation of Terminal E entailed sweeping renovations to the international departures hall as well as to the immigration and customs areas, adding a sky-lit ceiling that maximizes natural light while reducing energy consumption. Intuitive wayfinding, spatial clarity, and a masterful use of color transform the experience for those leaving or entering the country through Logan.
From the exterior, the new facility is distinguished by its dynamic roofline, designed to parallel the path of the sun and featuring two bands of north-facing windows, each one an eyelash-like ellipse that protects the building interior from direct sunlight. To the south, the traffic and circulation deck flows gently alongside the curved volume, affording visitors a memorable view of the downtown skyline in the distance. Cementing the connection with the city is the structure’s bold use of “Boston Red”: created for the project by Vidal at Swiss laboratory Monopol, the vivid, prismatic color changes in hue across the façade, fading from crimson to orange like an autumn sunset on the scenic harbor.
- Place/Date: Boston, Massachusetts, USA / 2017-2023
- Client: Massachusetts Port Authority (Massport)
- Architects: luis vidal + architects (vision architects) in association with AECOM (AoR)
- Constructor: Suffolk
- Consultants: Thornton Tomasetti / Simon Design Engineering / Arora Engineers / GEI Consultants / Dharam Consulting / Rider Levett Bucknall / Collabortive Lighting / Ricondo / BNP Associates / Code Red / Monopol
- Area: 390,000 sq. ft. (320,000 sq. ft. new terminal + 70,000 sq. ft. renovated space)
- Stage: Built
- Team: Joao Abreu – María José Araya – María Astiaso – David Ávila – Francisco Alvar Barrera – Nuria Campillo – Tania Estay – Jesús Gallego – Sandra González – Krists Karklins – Claudia Leal – David López – Natalia Moreno – Nicolás Orellana – Enrique Pérez – Daniela Rojas – Patricia Rojas – Francisco Rojo – Ángel Ruiz – Eduardo Sánchez – Francisco Sanjuán – Gabriel Sgorbini – Javier Torrecilla – Óscar Torrejón – Ítalo Veas – Marcos Velasco – Luis Vidal
- Photography: ©Ema Peter
Awards
- American Architecture Awards – The Chicago Athenaeum 2024 – Airports and Transportation Centers
- Prix Versailles - World's Most Beautiful Airports 2024
- 2024 Engineering News-Record New England Awards - First Prize Best Airport/Transit Project
- 2024 CMAA New England Chapter - Best Infrastructure Project Greater Than $100 Million
- 2024 Sustainability Delivery Awards Environment Analyst - Transportation Project of the Year
- 20th Annual Team Massachusetts Economic Impact Awards (MassEcon) - Massachusetts Economic Catalyst Award
- 2024 Architizer A+ Awards - Finalist Best Built Sustainable Transportation Project

