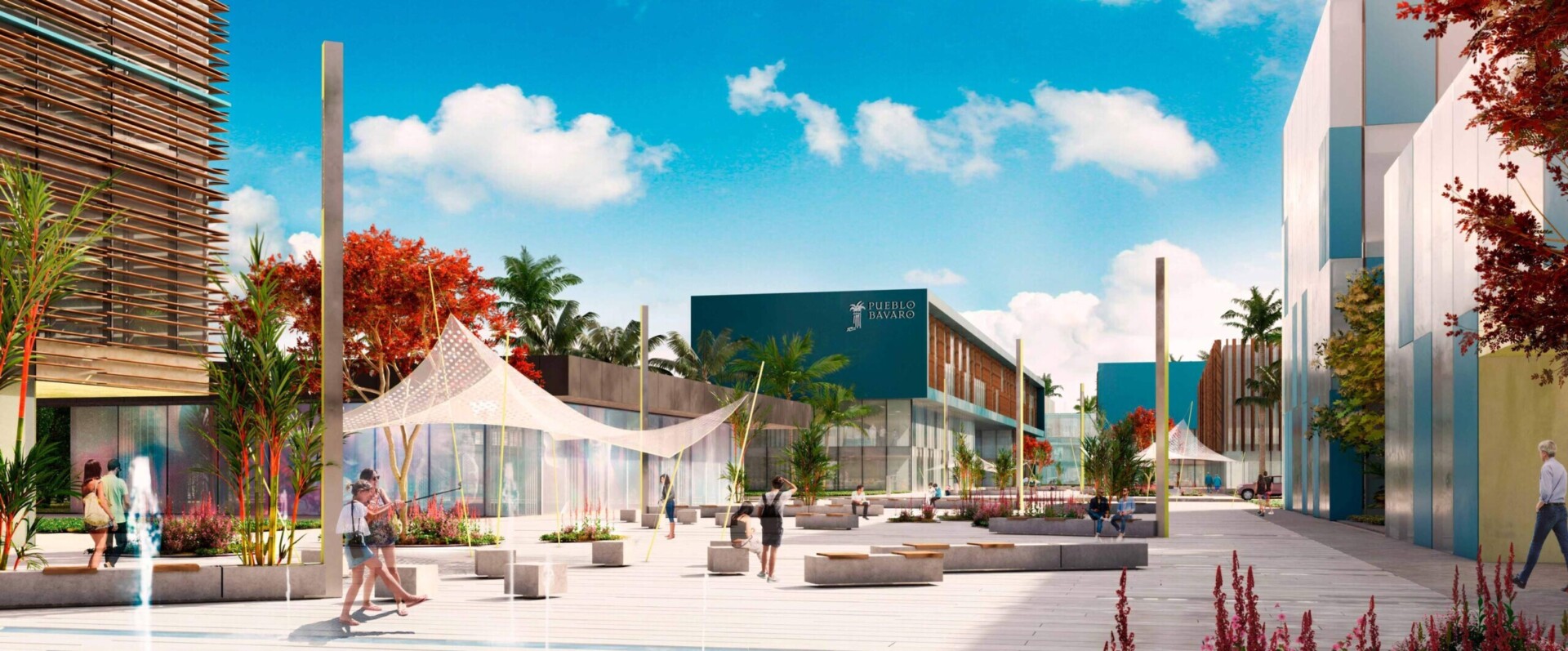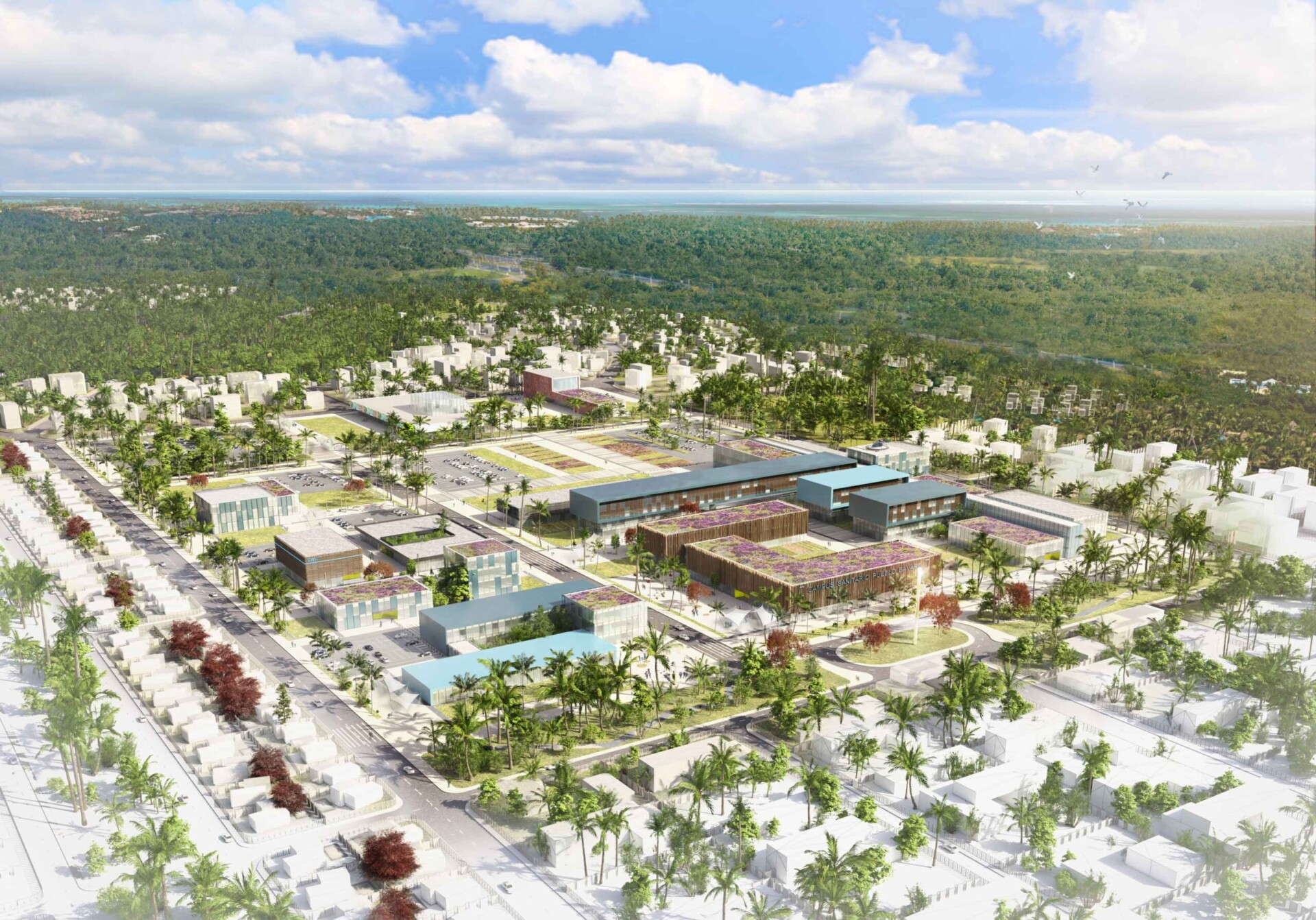
Pueblo Bávaro Health & Educational Campus
Bávaro, Dominican Republic. 2018-Ongoing
This new educational and health campus will be located in the heart of Pueblo Bávaro, a mixed-use area of approximately 5.4M square feet. The project’s first phase will develop the design of a master plan to offer a solution that will lead to an innovative solution model that will serve as a reference for the entire Dominican Republic.
The concept of the project is about carrying out a unique and ambitious idea, joining in an unprecedented model of different uses: health, training and information, within a framework of shared and innovative development, which allows a harmonious coexistence of the various services and transforming the space into an urban catalyst of the environment: a Clinic Express or Primary Care Center under the “walk-in clinic” model; a General Hospital Center; a hub that groups the Medical Offices, Laboratory and Pharmacy; and a stand-alone Convention Center.
The resulting layout aims to show a homogeneous image of the intervention, structured along axes, flexible and contemplating the possibility of future growth. In addition, it seeks to create a sustainable and profitable service, proposing a functional, feasible, atypical model that provides added value to its environment, which stands out for its excellence and is, above all, profitable.
- Place/Date: Bávaro, Dominican Republic / 2017-Ongoing
- Client: Inversiones Pleamar
- Architects: luis vidal + architects
- Area: 5,382,000 sq. ft.
- Stage: Under development
- Team: Trinidad Antunovic – Isabel Gil – Carolina Hernández – Eugenia Porras – Patricia Quílez – Patricia Rojas – Óscar Torrejón – Luis Vidal
