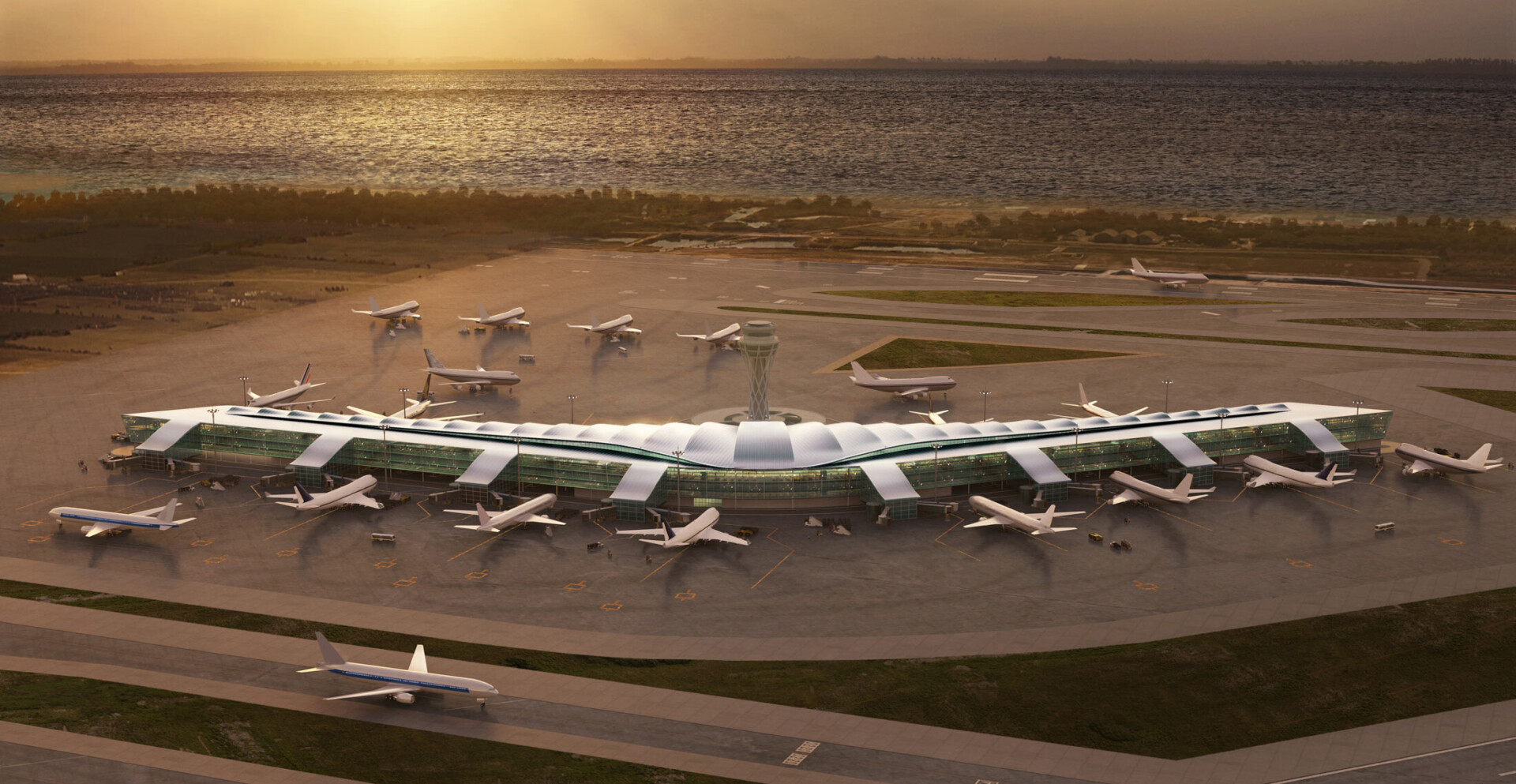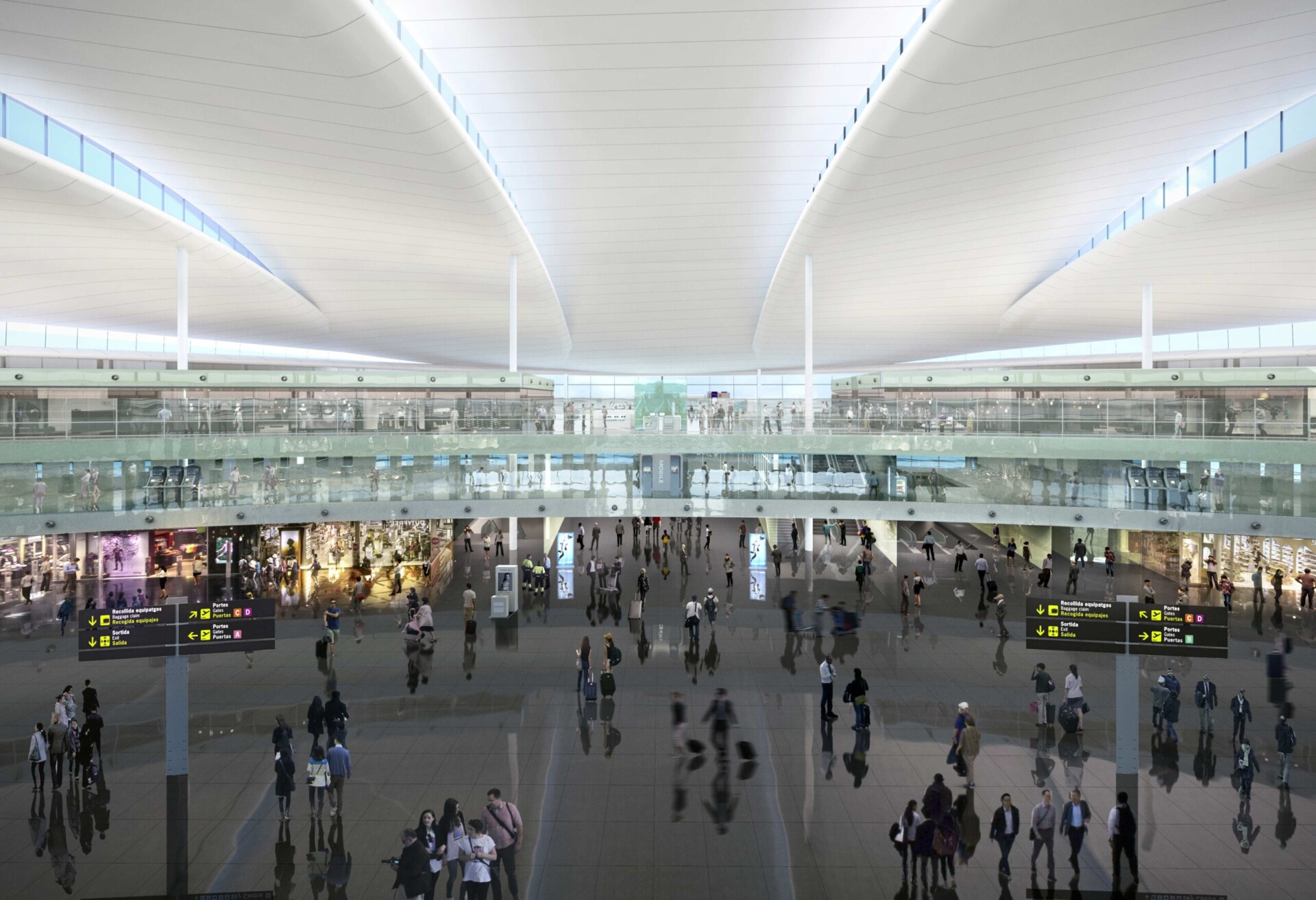
Barcelona-El Prat International Airport New T1 Satellite Building
Barcelona, Spain. 2019
The aim of the competition is to propose the necessary actions in order to adapt the facilities of Terminal Building T1 of Barcelona-El Prat Airport for the expected rising air traffic, through the construction of a new T1S Satellite Building and the associated apron in-between runways.
Both terminals are connected through a tunnel housing the Baggage Handling System (BHS) and Automated People Mover (APM) facilities.
The shape and location of the satellite building respond to an exhaustive analysis of aircraft movements on the ground floor, as well as the optimization of the space on the airside, as well as to the planned tunnel, which is the umbilical cord connecting both of the terminal buildings.
The design aims to maximize the supply of connections of the satellite, minimizing the built area in order to develop an optimal economic and functional solution that provides a generous offer of commercial areas.
The design of the Satellite Building is based on the existing Terminal 1 spaces, making it recognizable and familiar to the user in order to offer a readable and relaxed itinerary, as well as a comprehensive image of Barcelona Airport as a whole space.
- Place/Date: Barcelona, Spain / 2019
- Client: Aena (Spanish Airport Authority)
- Architects: luis vidal + architects in association with RBTA
- Area: 1,618,250 sq. ft.
- Capacity: 52.6 M pax/year
- Stage: Conceptual design
- Team: Carlos Albi – Almudena Bustos – Fernando Callejón – Alba del Castillo – Javier Domínguez – David Fernández Feito – Jesús Gallego – Luis García Grech – Victoria González-Aller – Sanae Khalil – Sarai Marcos – Peru Medem – Sara Moreno – Natalia Moreno – Paloma Moreno – Pierluca Roccheggiani – Isabel Rodrigo – Patricia Rojas – Francisco Rojo – Juan Rubio – Francisco Sanjuán – Óscar Torrejón – Marcos Velasco – Luis Vidal

