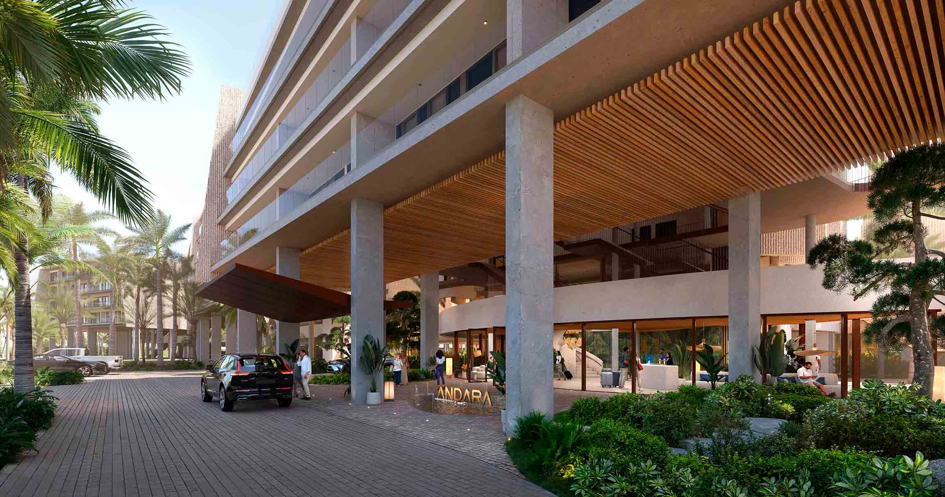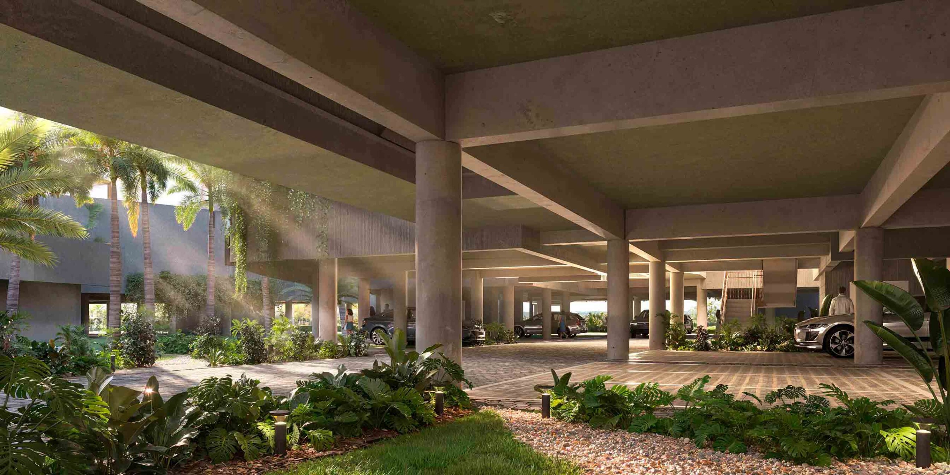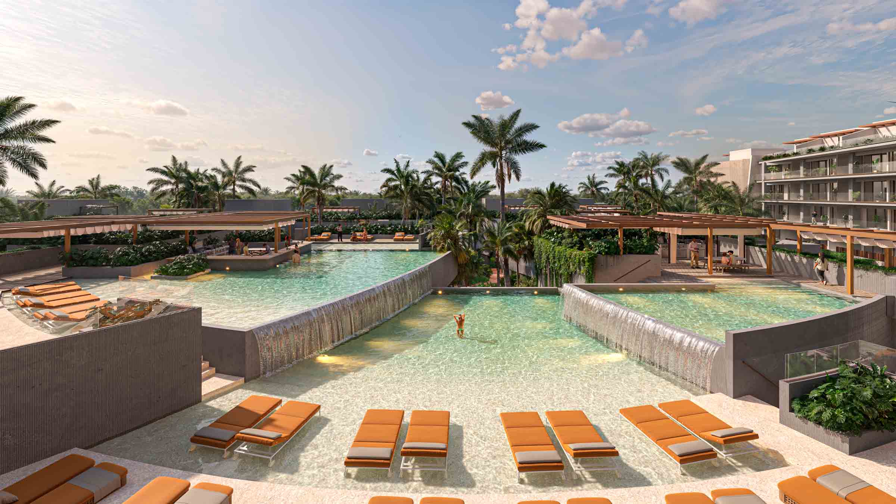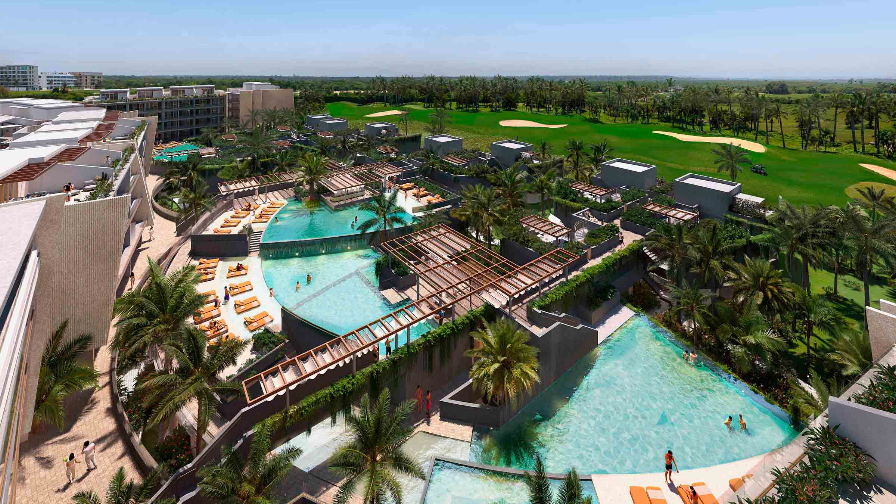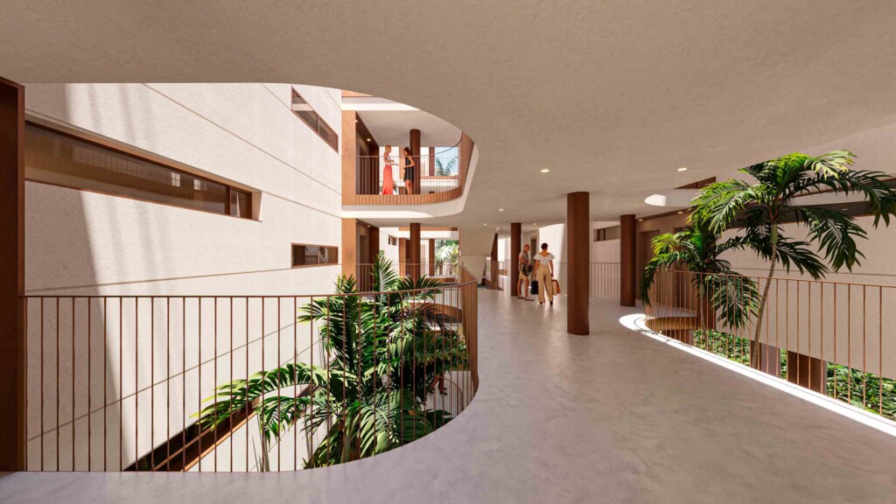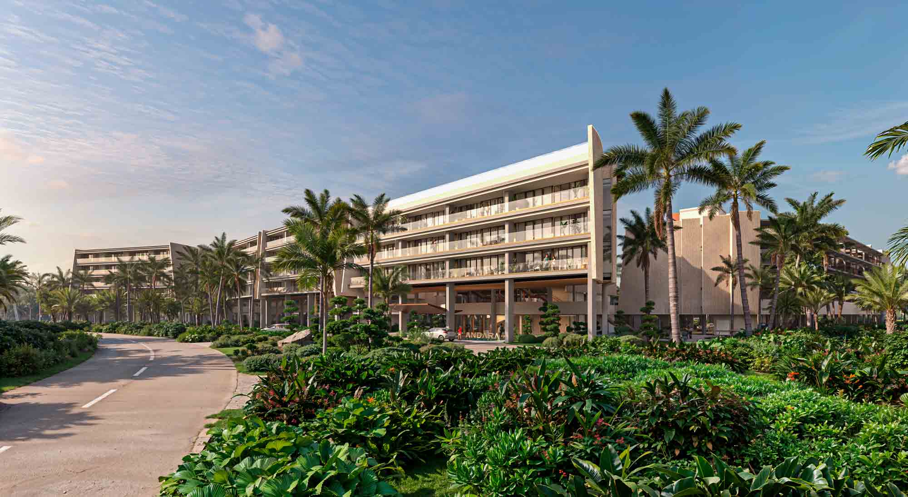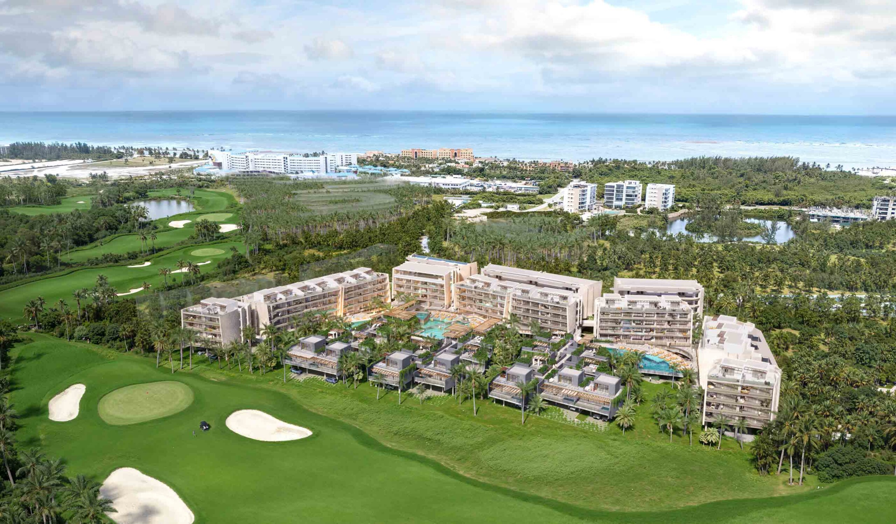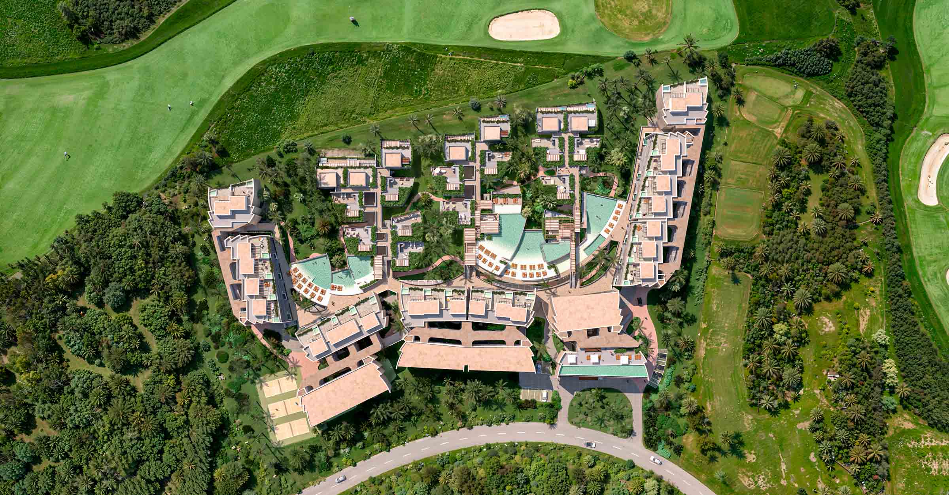
ANDARA Cap Cana
Cap Cana, La Altagracia, Dominican Republic. 2024-Ongoing
ANDARA is a residential project within the exclusive development of Cap Cana, right in front of Las Iguanas golf course. Its design establishes a dialogue with the landscape, integrating itself organically and elegantly, like an areca palm leaf or a heliconia flower. Just like these tropical species, Andara’s architecture unfolds fluidly, embracing its surroundings and dialoguing with nature in a harmonious way, respecting light, ventilation and views of the landscape.
The project is articulated in two complementary dimensions: an elevated one, open to the golf course with sweeping panoramic views; and a more introspective one, defined by courtyards with water, vegetation and private terraces. This duality evokes the character of a cenote, where the sobriety and solidity of the outer skin contrasts with an interior of calm, filtered light and enveloping textures.
The spatial organization of the complex allows for a typological diversity that combines the features of both an apartment building with those of the townhouses. This strategy improves the spatial quality of the houses, reinforcing their connection with nature and green areas, as well as with the common areas and outdoor amenities.
The landscape is conceived as a tool to integrate architecture with environment, combining native species with spaces designed for rest and walking. Water, present in pools and mirrors, becomes the main character, bringing a sensorial and climatic dimension to the complex.
More than a building, ANDARA is a living organism, inspired by the exuberance of the Caribbean and designed to coexist with its surroundings, transforming regulatory restrictions into opportunities to create an authentic, unique architecture with its own identity.
- Date/Place: Cap Cana, La Altagracia, Dominican Republic / 2024-Ongoing
- Client: ONIX Living
- Area: 662,000 sq. ft. (532,000 sq. ft. built + 130,000 sq. ft. green areas)
- Architects: luis vidal + architects
- Consultants: EISEN (structural engineering) / AAS / Palo Verde (Landscaping)
- Budget: 30 M USD
- Stage: Under development
- Team: Bárbara Alonso – Mateo Chávez – María Fresneda – Claudia Leal – Rafael Marmolejos – Lorena Moreta – César Pimentel – Patricia Rojas – Francisco Rojo – Cristina Sánchez – Fernando Sánchez – Paola Seguel – Óscar Torrejón – Julia Torrequebrada – Manuel Vélez – Luis Vidal
