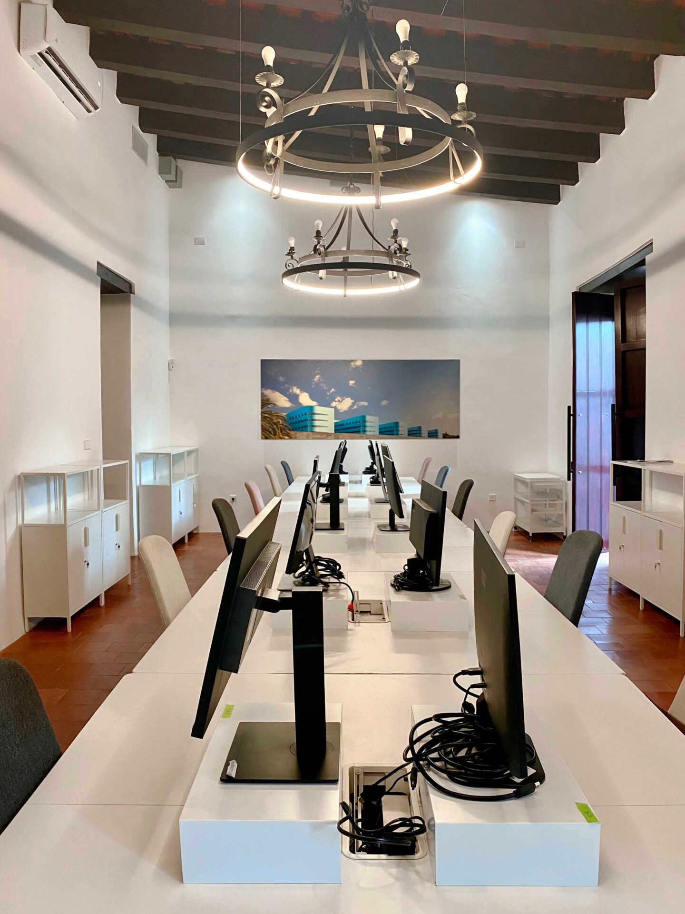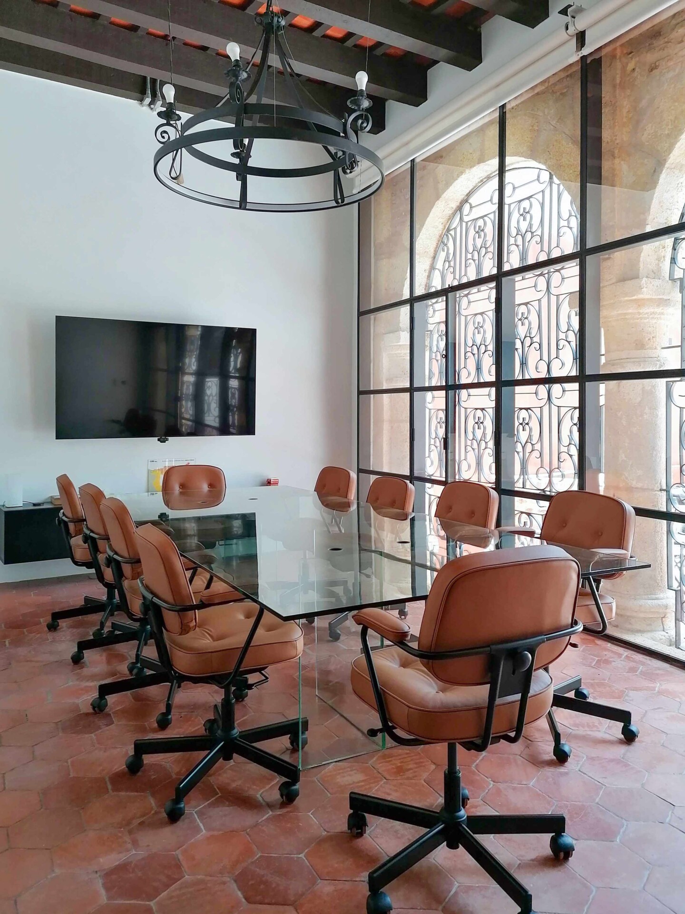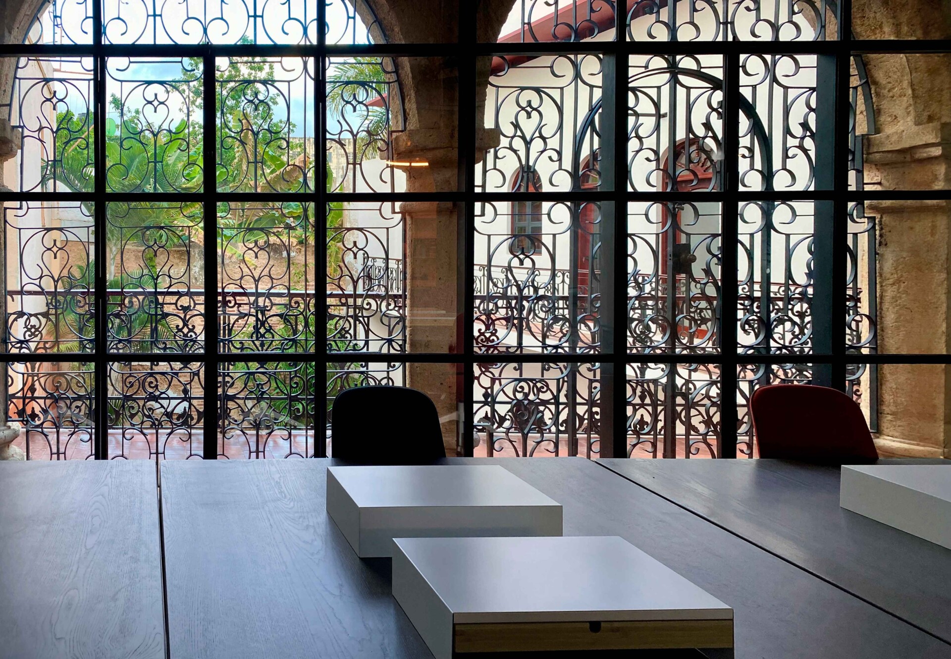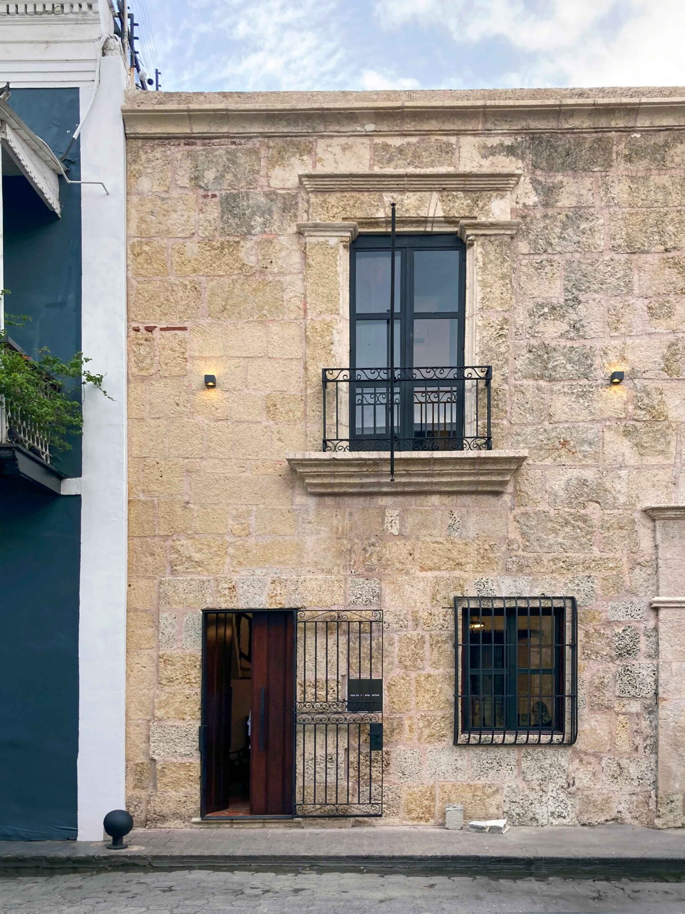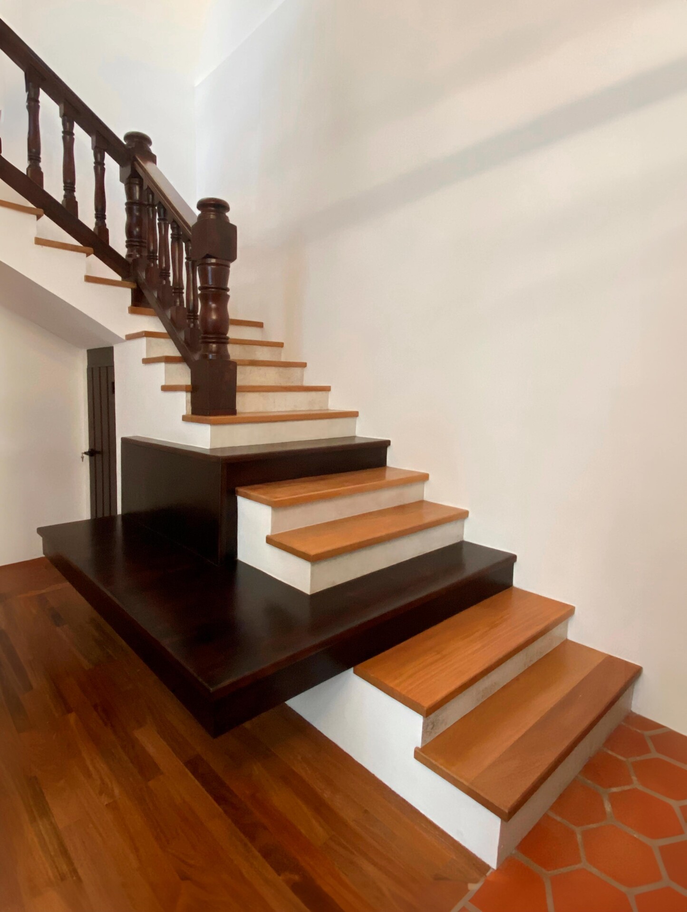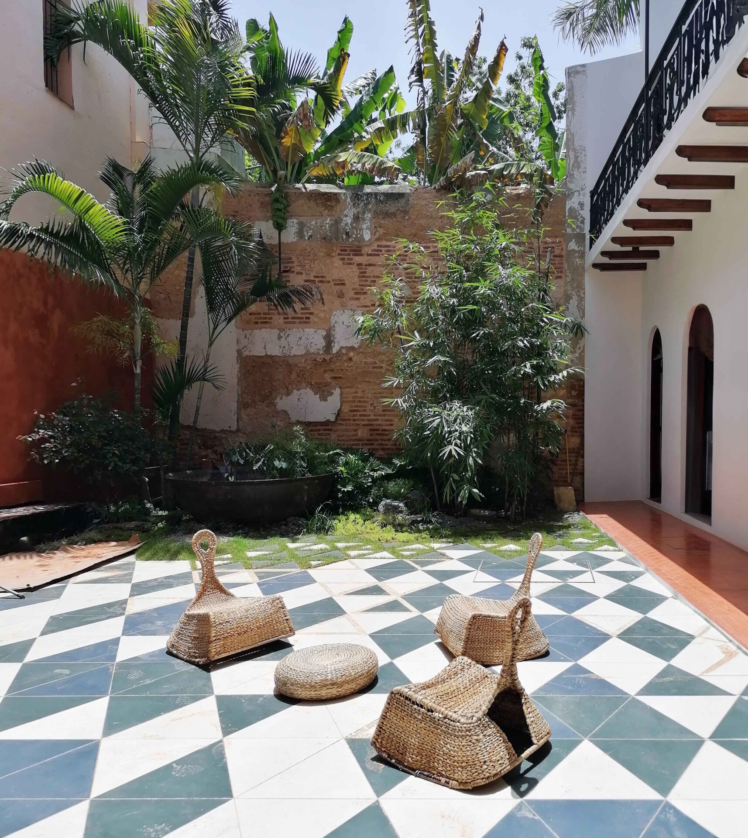
Hostos 207 Corporate
Santo Domingo, Dominican Republic. 2022-2023
Located in the heart of the Colonial City of Santo Domingo, the project balances tradition and modernity while preserving the heritage value of an historical building, and introducing flexibility for future demands. The two stories of the building are organized around the iconic courtyard of its time, a visual and acoustic background that facilitates ventilation and natural lighting, creating a pleasant environment with biophilic elements (water and vegetation), as well as the use of textures. The first level acts as a welcoming, meeting and service area, with a large staircase leading to the second level, where an open space houses the main work area. The integration of internal and external spaces is achieved through a glazed archway with the original French ironwork restored.
The renovated building incorporates sustainable practices such as air and water purification systems, the reduction and recycling of water, and the use of sustainability-certified materials, aiming for a LEED rating. The use of bicycles is encouraged through the provision of showers and restrooms, and energy consumption is improved via solar panels on the that are installed on the roof. This approach makes Hostos 207 a national and international sustainability benchmark for its heritage character.
- Place/Date: Santo Domingo, Dominican Republic / 2022-2023
- Area: 5,400 sq. ft.
- Architects: luis vidal + architects
- Consultants: Optimum Engineering Solutions / INICA / Spectro Lighting Group / Palo Verde / Neiquel Filpo / Constructora Aybar
- Stage: Built
- Sustainability: In compliance with LEED Platinum criteria
- Team: Rafael Marmolejos – Yokasta Mengó – Alejandro Nieto – Johanna Rodriguez – Patricia Rojas – Cristina Sánchez – Oscar Torrejón – Madelyn Vargas – Manuel Vélez – Luis Vidal
