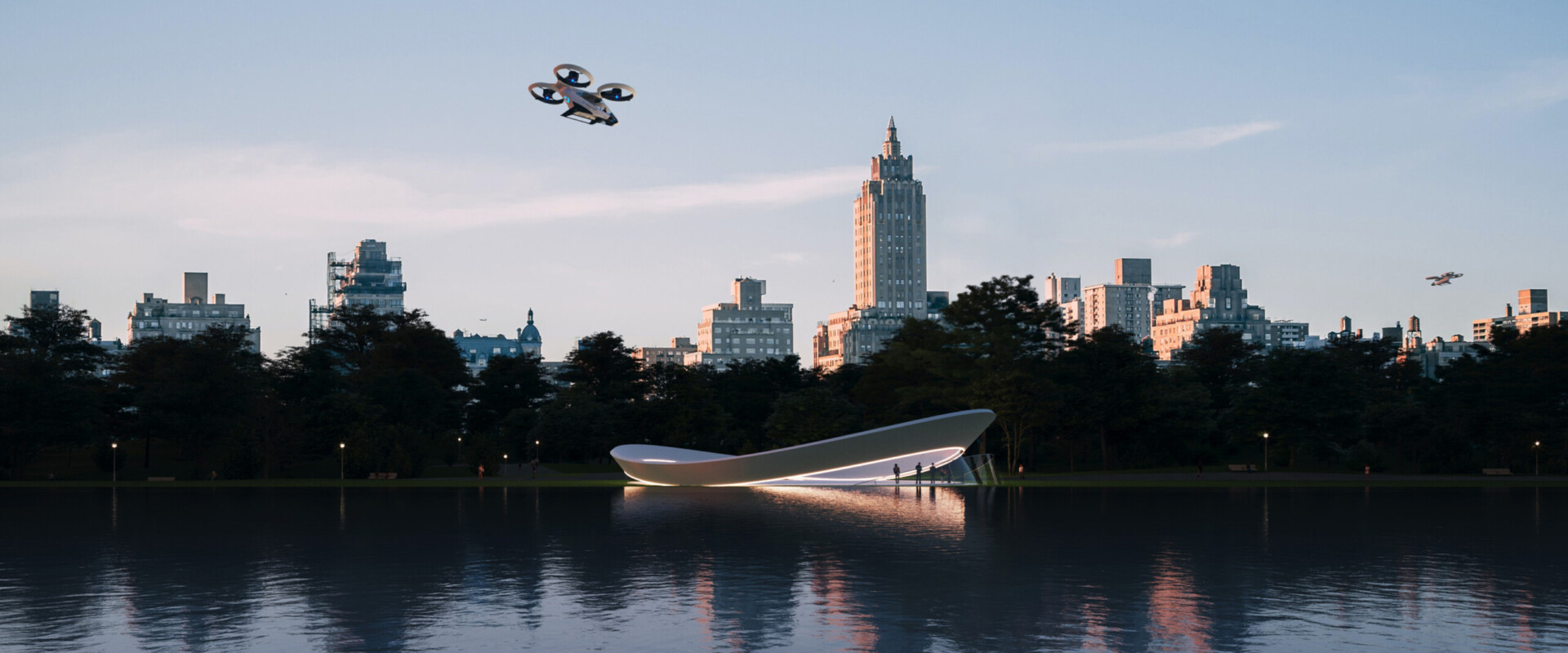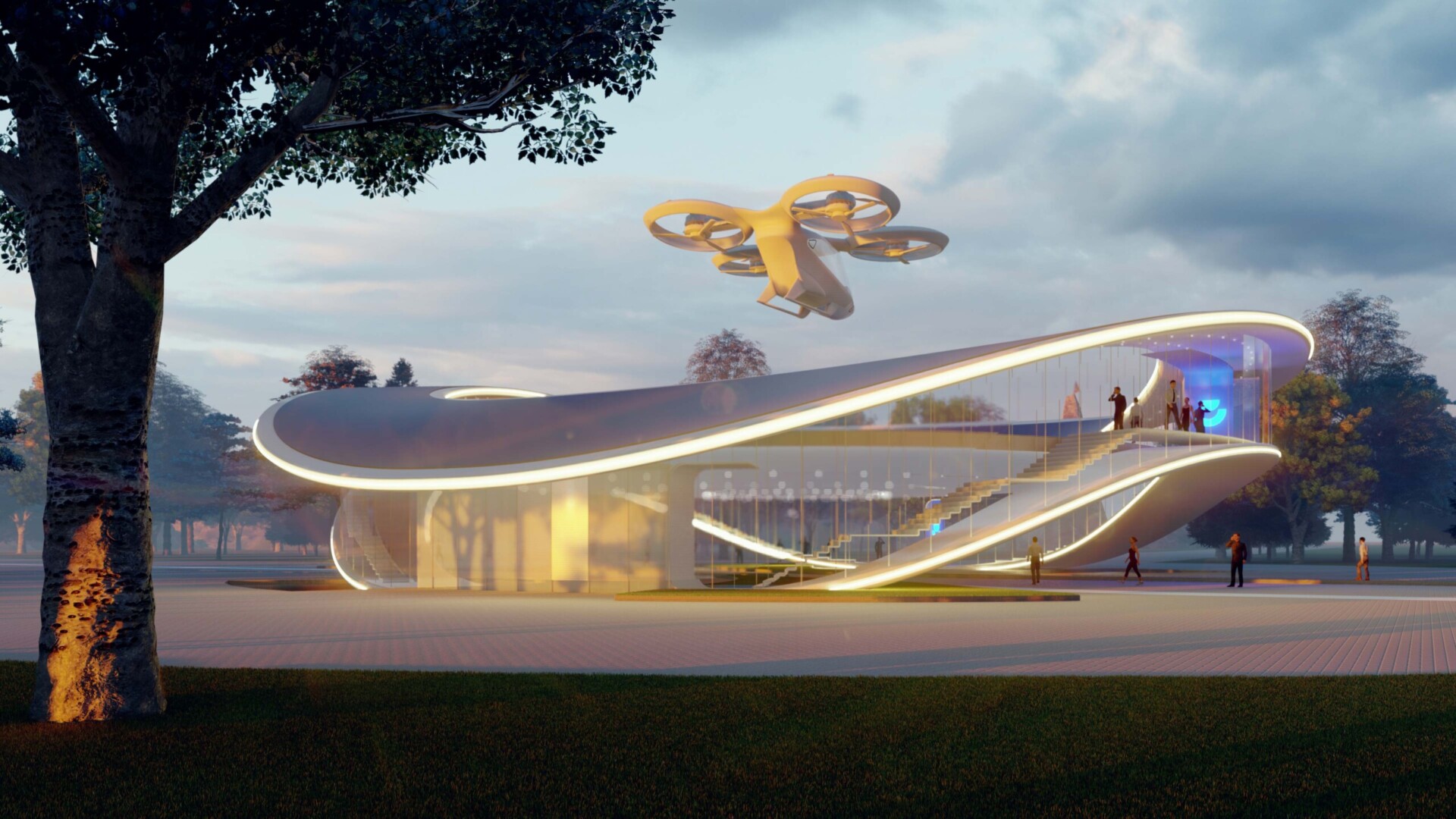
Bluenest by Globalvia Vertiports
Madrid, Spain. 2022-Ongoing
luis vidal + architects is developing a vertiport concept for Bluenest, part of the international company Globalvia, shaping the future of air mobility. It is a flexible design, allowing its implementation on different scales and in various sites within the city. Three sizes are proposed (a small one, including only a raised FATO, for its implementation in cities and rooftops; and medium and large ones, with both a FATO and hangar spaces, for high-density vertiports).
As a continuation of the concentric footprint generated as a result of meeting the regulations around a VTOL, the design of this vertiport is shaped as a ring with two contact points with the ground, with folds elevated in a curve at the other two ends. It is based on the rising of the take-off platform, freeing the ground level and generating a space that adds value for the community.
The floor plan of the surrounding ring is divided into four sections. Pedestrian circulation flows along the front semicircle, with the main access placed in the middle point. The departures and arrivals flows are segregated, each to a different side, rising on a continuous belt that reaches the elevated central platform. Thus, the rear semicircle hosts a private maintenance section, together with a public one, as a meeting point between the passenger and the city.
- Place/Date: Madrid, Spain / 2022-Ongoing
- Client: Bluenest by Globalvia
- Architects: luis vidal + architects
- Area: ø38 m / ø40 m / ø80 m
- Budget: Flexible (multiple designs)
- Stage: Under development
- Team: Andoni Arrizabalaga – Fernando Bello – Jaime Galovart – Agustina Giudici – Carmen Muriel – Carlos Peña – Krzysztof Przybylo – Patricia Rojas – Óscar Torrejón – Luis Vidal
Awards
- Best Mobility Proposal - IV Premios Ciudad Open House Madrid




