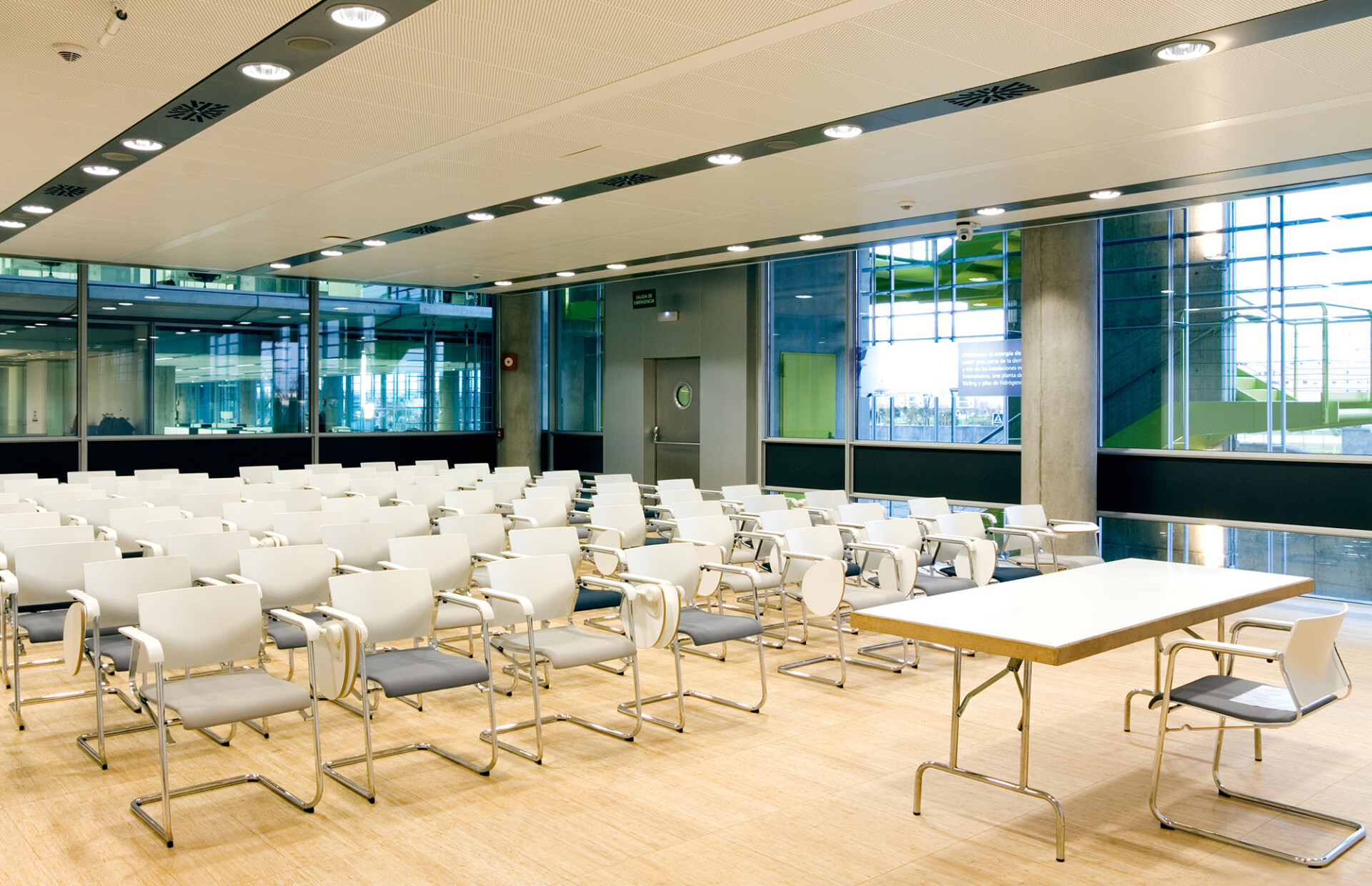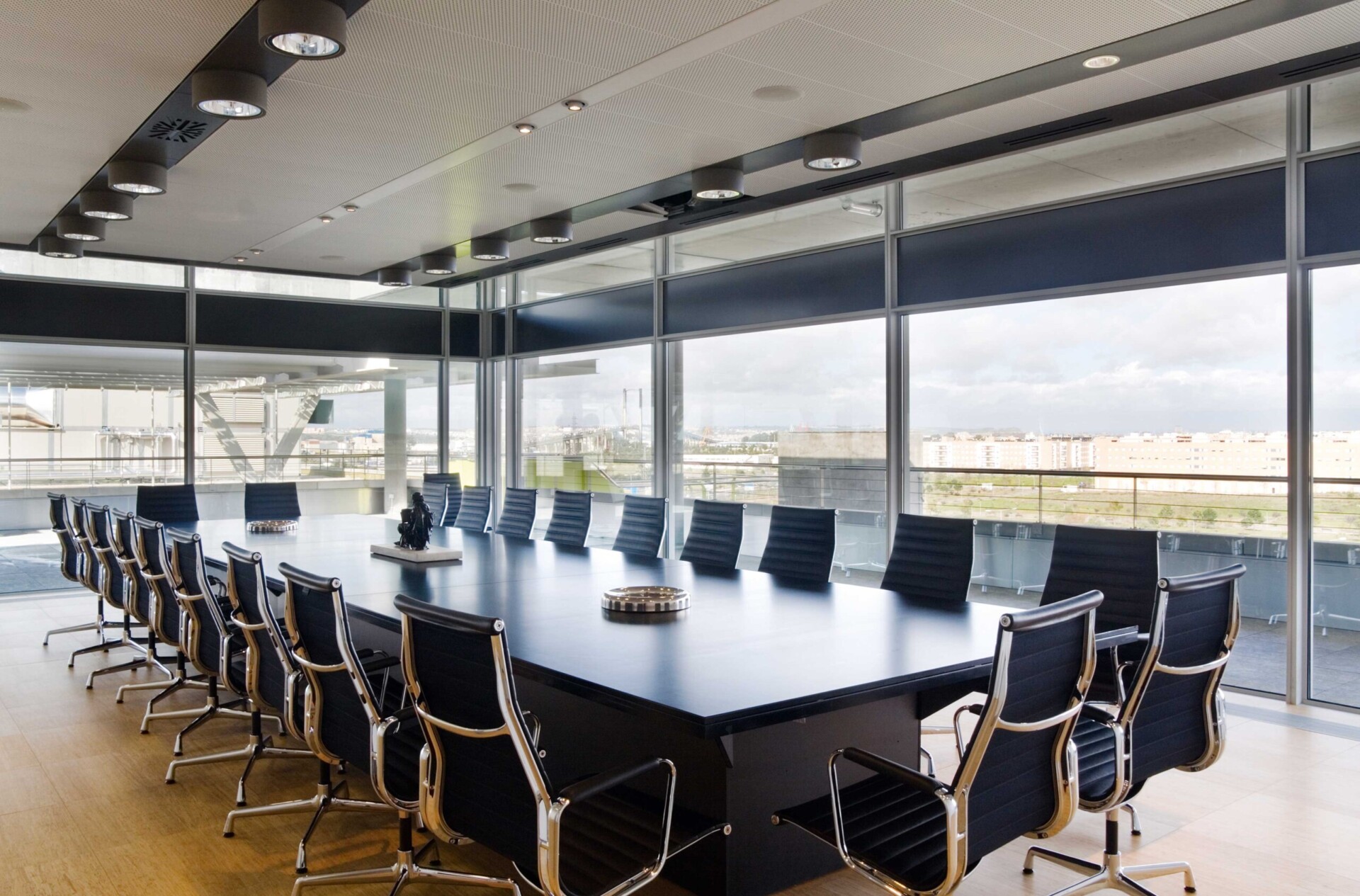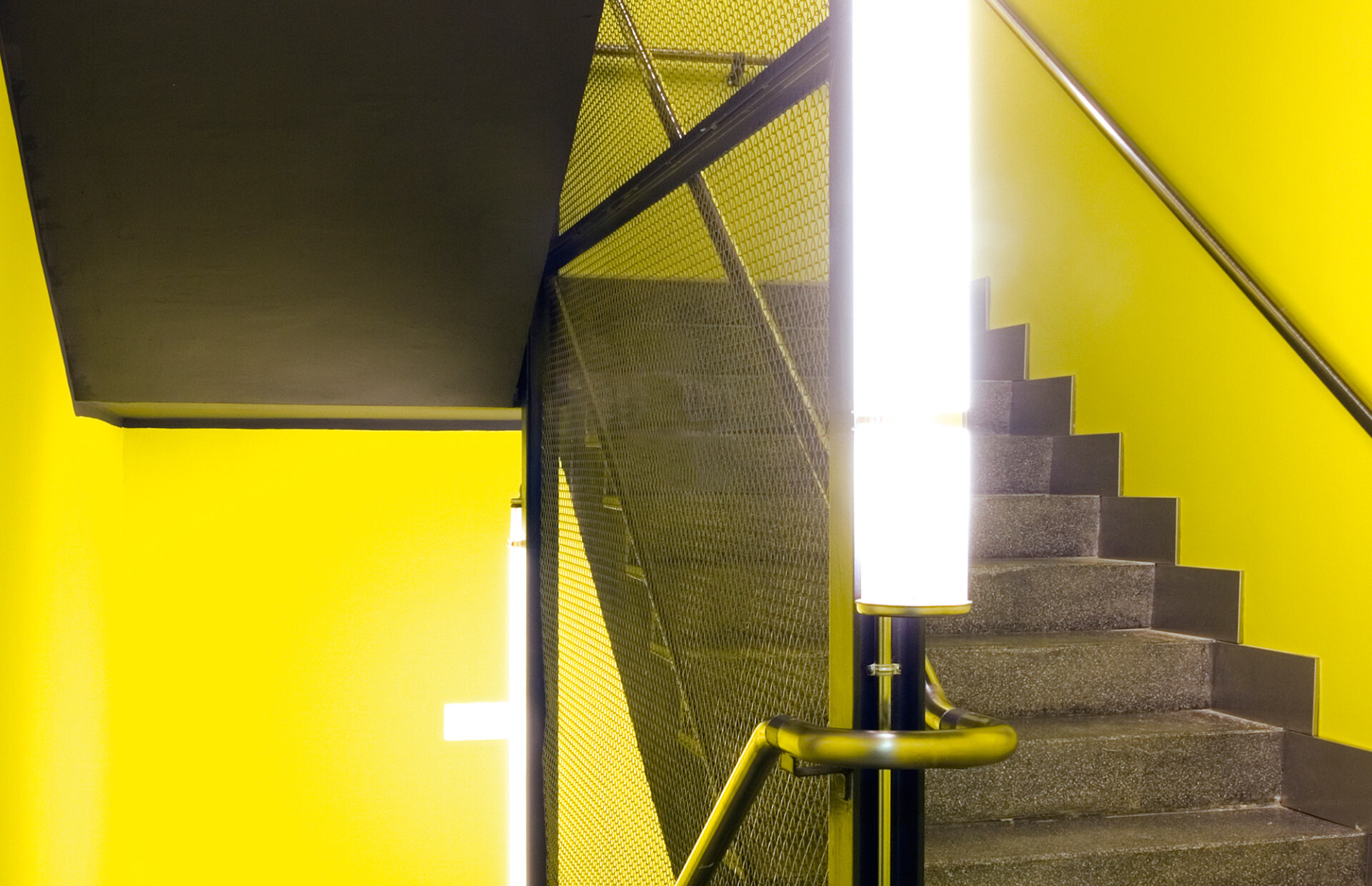
Palmas Altas Campus Fit-Out
Seville, Spain. 2007-2009
Refurbishment and renovation project for the Abengoa corporate offices in its new headquarters at the Palmas Altas Campus in Seville.
This project seeks to highlight the spatial qualities of the buildings and the whole of the headquarters, characterized by a diaphanous floor and a glass enclosure. In addition to creating a pleasant workspace for the user, it meets the client’s requirements for interaction and the communal life of the workers.
These criteria led us to design an office landscape full of natural light through the openings in the façade. The bright, friendly and tranquil spaces invite an excellent working environment. Open plan interiors are defined by a spatial gradation given by the use assigned to them, thus creating a flexible system that works for all the particular cases that were presented.
One of the most outstanding achievements is that the architectural intentions of the project have been realized thanks to the care taken in the choice of interior finishes, furniture and signage, as well as the suitability and coordination of all the facilities.
- Place/Date: Seville, Spain / 2007-2009
- Client: Abengoa
- Architects: luis vidal + architects in association with RSHP
- Area: 387,500 sq. ft.
- Budget: 7 M €
- Stage: Built
- Team: Ana Belén Franco – Carmen Márquez – Patricia Rojas – Irene Rojo de las Heras – Roberta Sartori – Simon Smithson – Óscar Torrejón – Paloma Uriel – Josefina Vago – Luis Vidal

