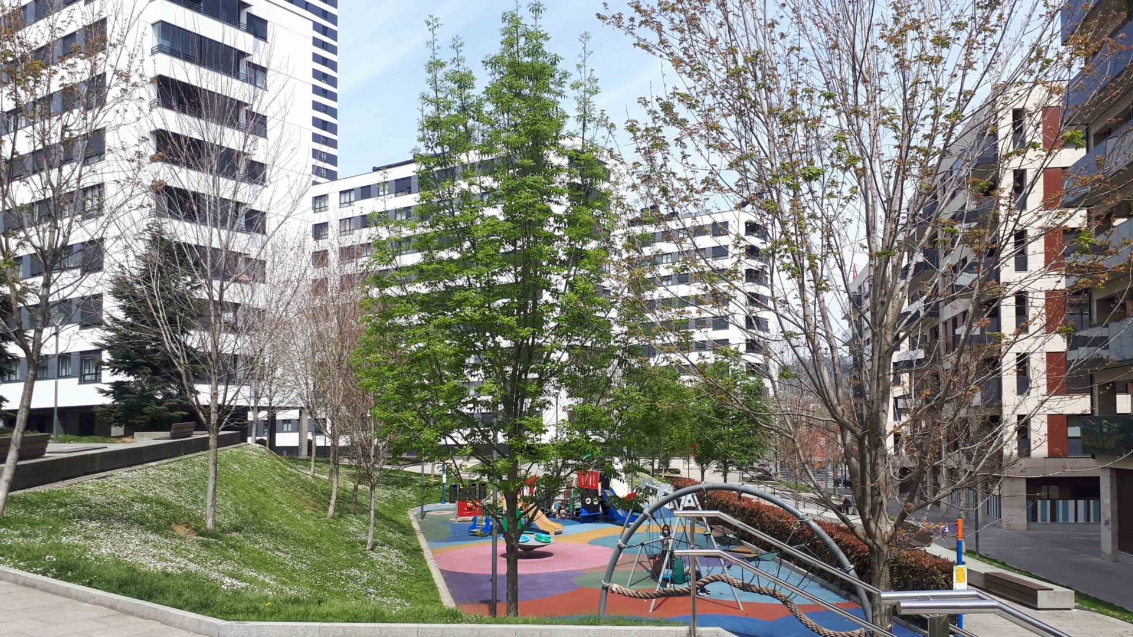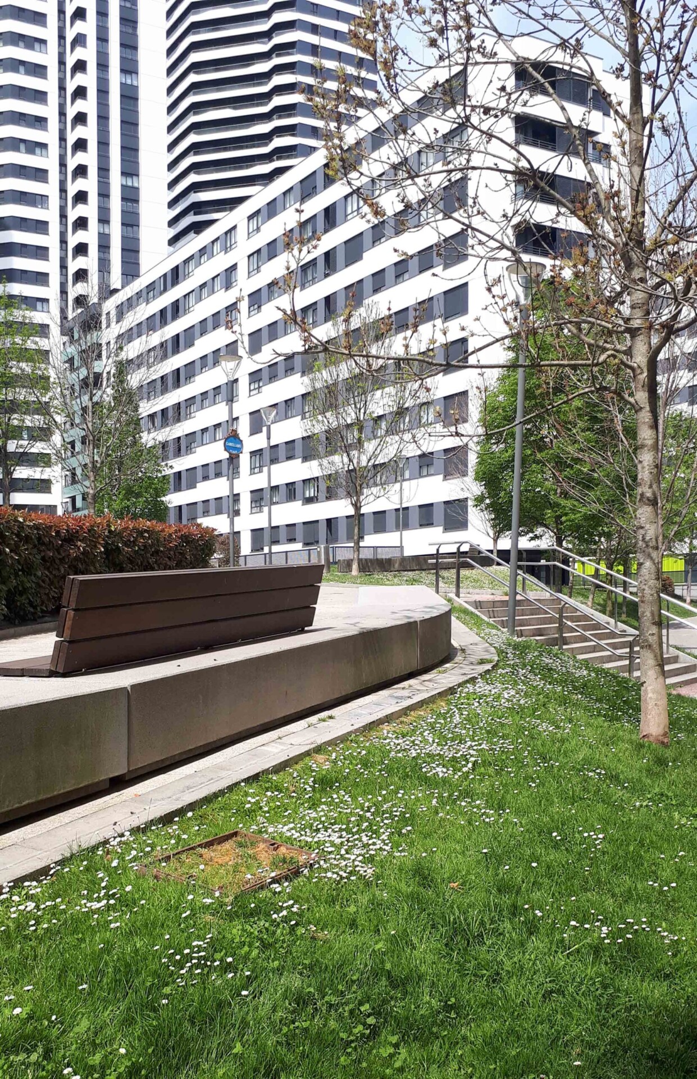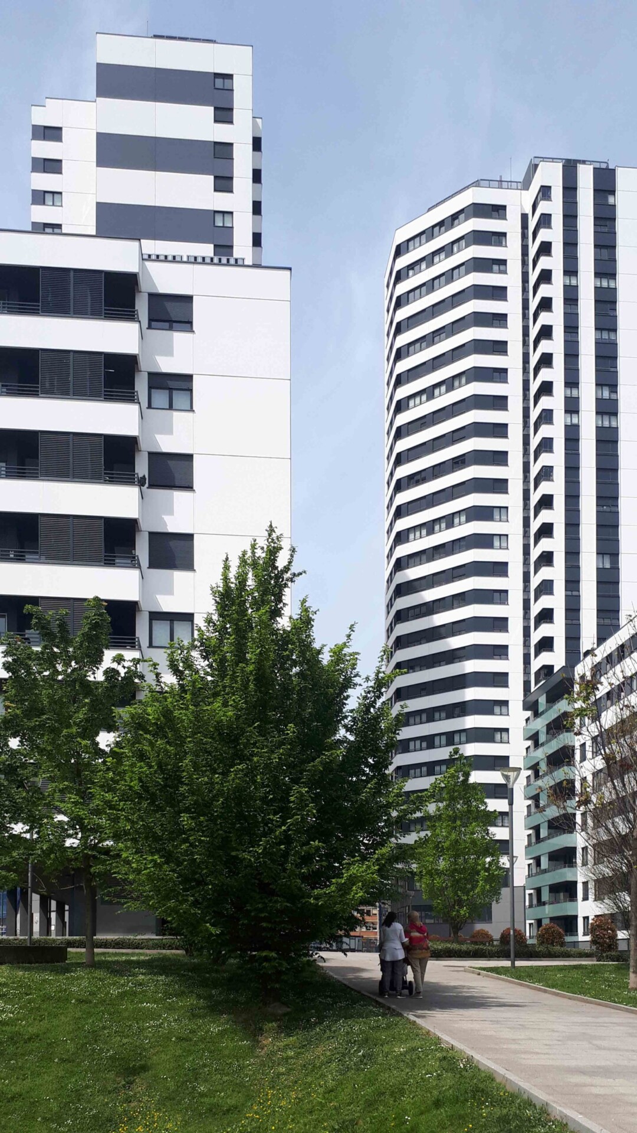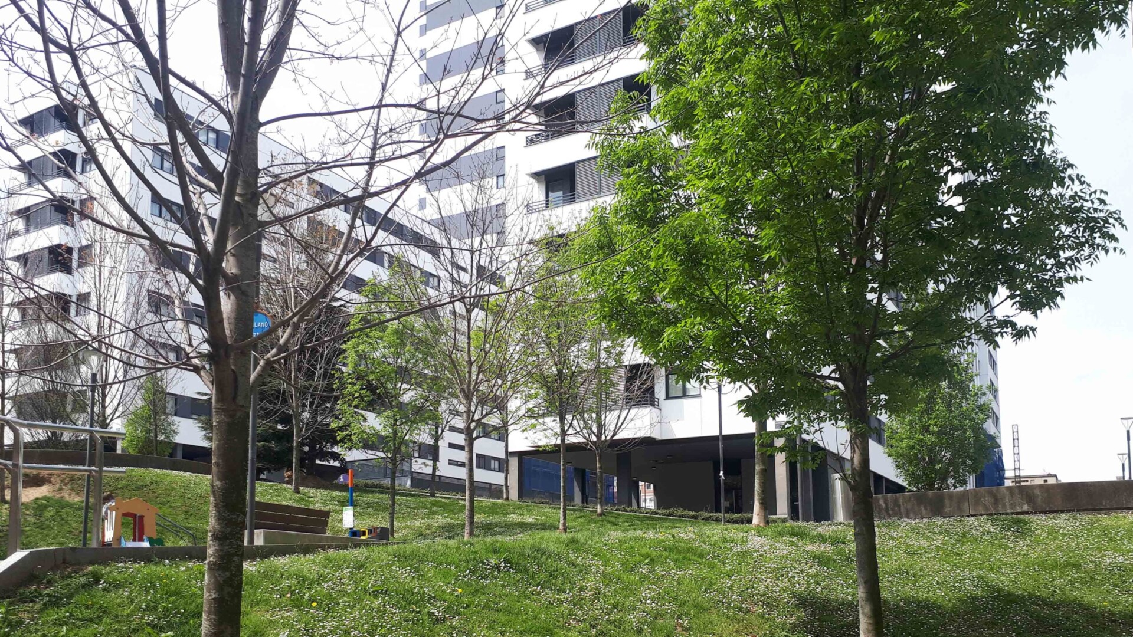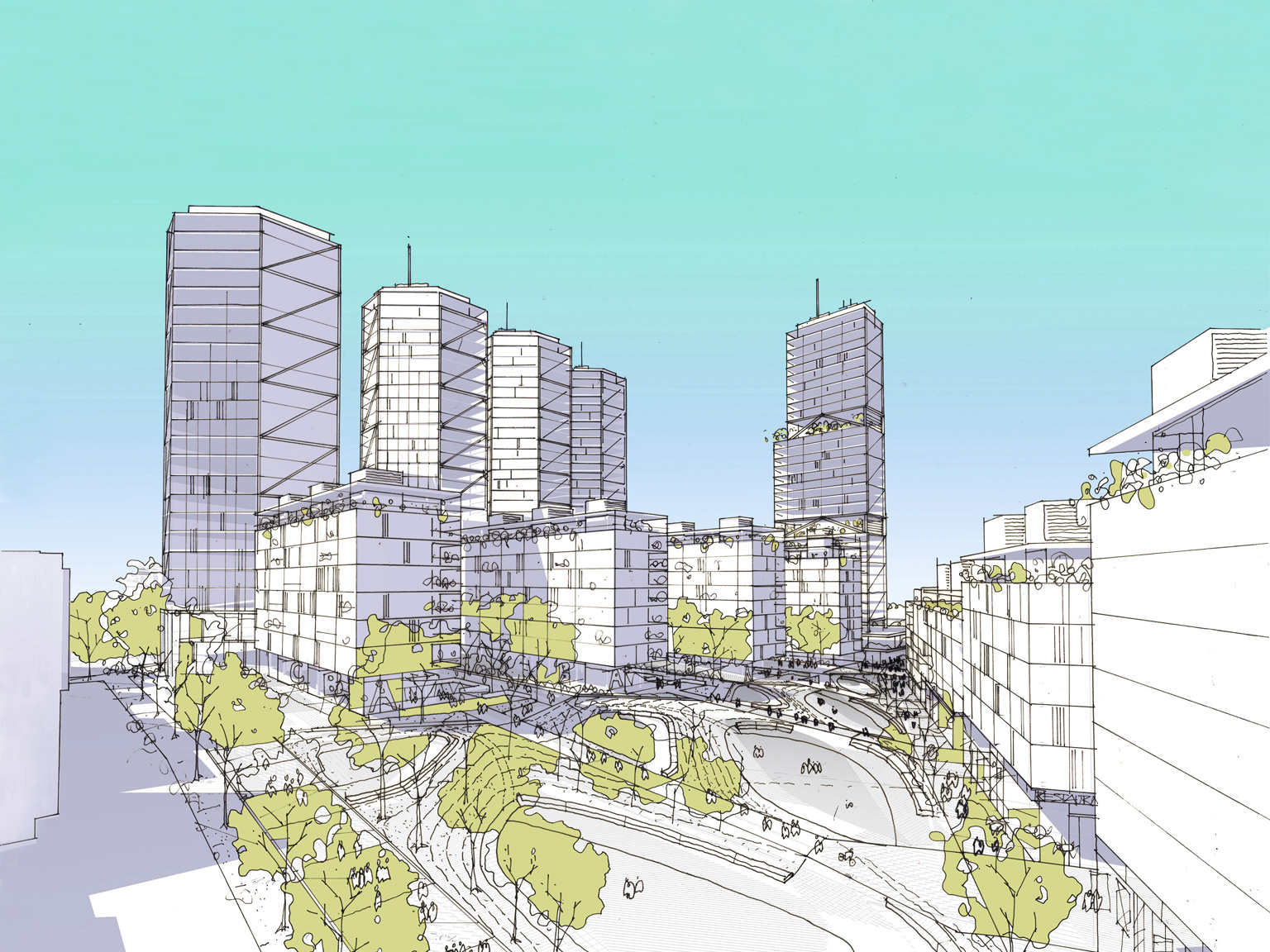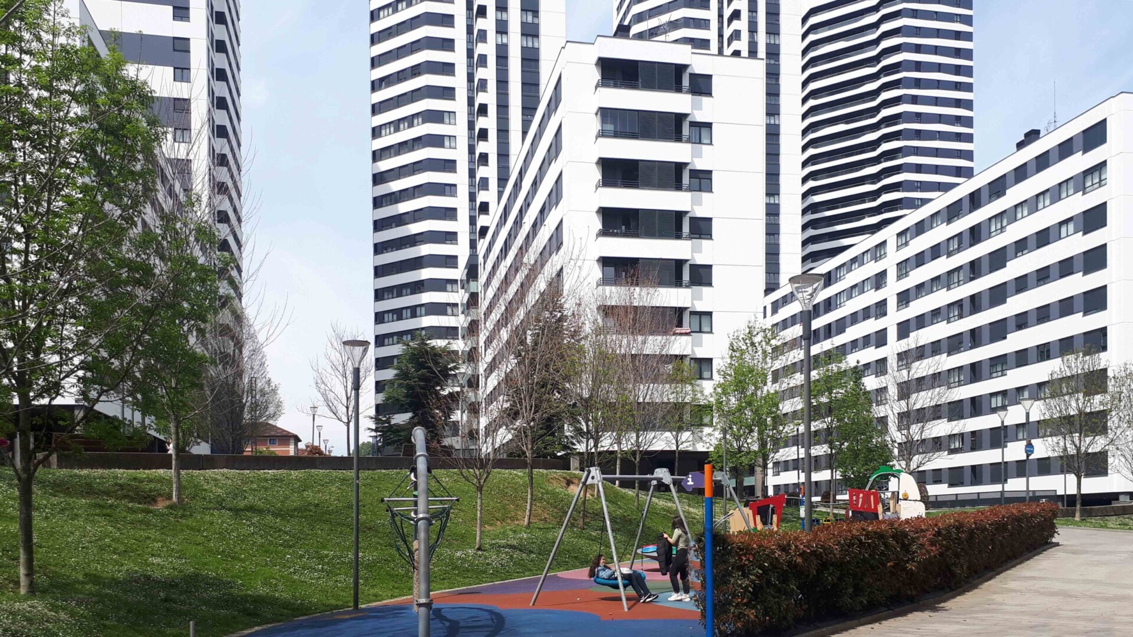
Garellano Masterplan
Bilbao, Spain. 2009-2017
The proposal seeks to provide this important area with new spaces for circulation.
The project is based on the creation of a square and a public park, whose shape has the effect of widening and linking the geometry of the different grids to obtain an ordered structure of roads and accommodating new residential buildings.
The high demand for residential buildings is the other great design challenge. Therefore, the layout of the buildings is determined by logical environmental criteria: the amount of sunlight and protection from prevailing winds.
- Place/Date: Bilbao, Spain / 2009-2017
- Client: Bilbao Ría 2000
- Architects: luis vidal + architects in association with RSHP
- Consultants: Steer Davis Gleave / Labein / Tecnalia / Arquitectura y Agronomía S.L. / Irea / D-Fine
- Area: 1,937,500 sq. ft.
- Stage: Built
- Team: Stuart Blower – Pablo Codesido – Eva Couto – Esther Crespo – Marta Cumellas – Chris Dawson – Ana Belén Franco – Amparo Galván – Carolina Hernández – Juan Laguna – Jugatx López Amurrio – Erick Maass – Carmen Márquez – Mariola Merino – Vicente Molina – Javier Palacios – Carlos Peña – Sonia Pérez – Richard Rogers – Patricia Rojas – Francisco Rojo – Irene Rojo – Gentaro Shimada – Simon Smithson – Óscar Torrejón – Luis Vidal
