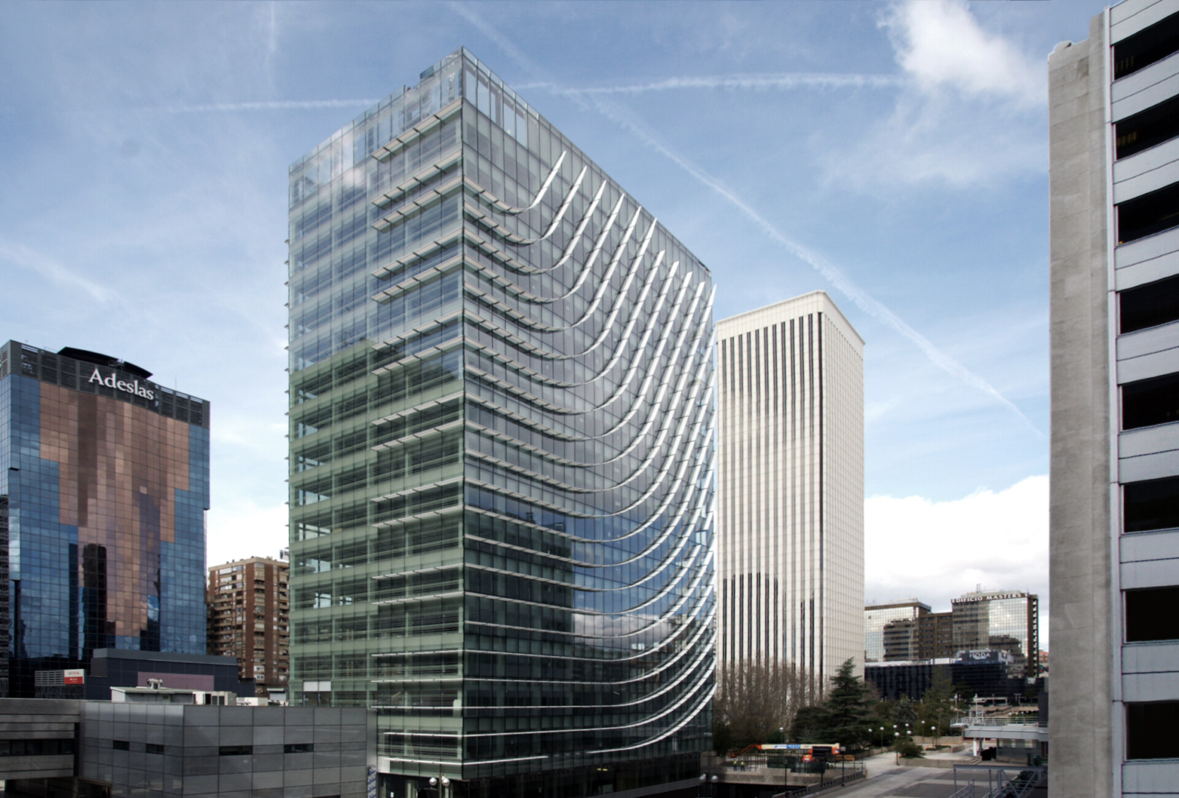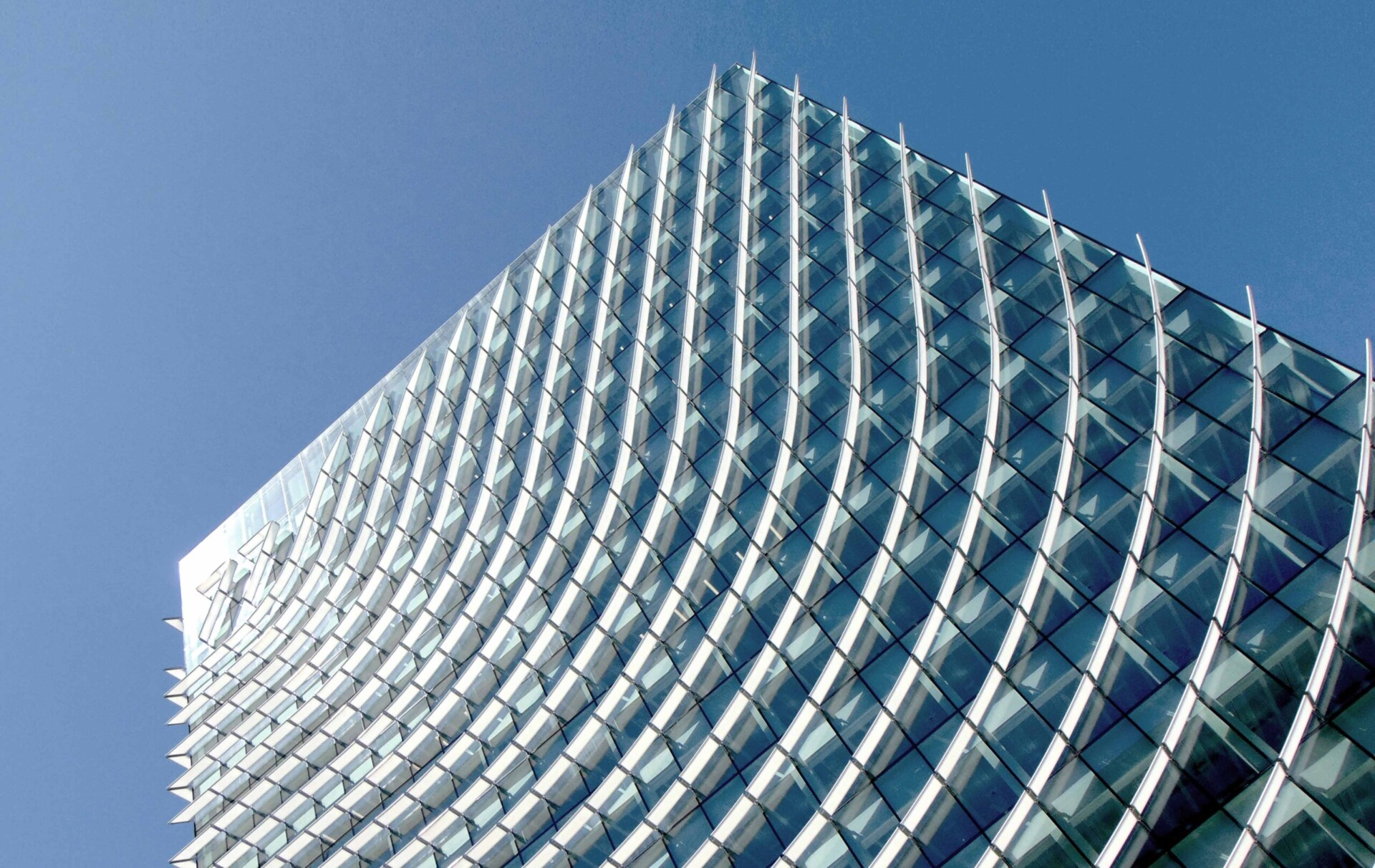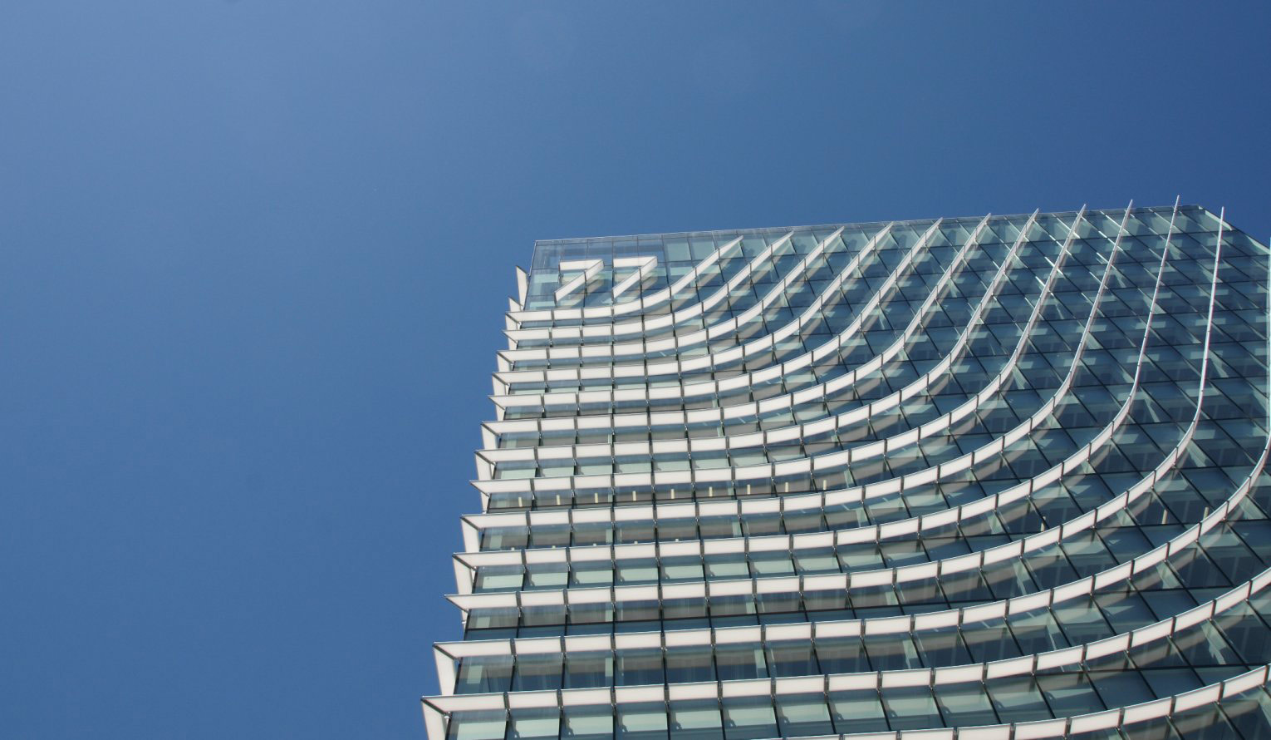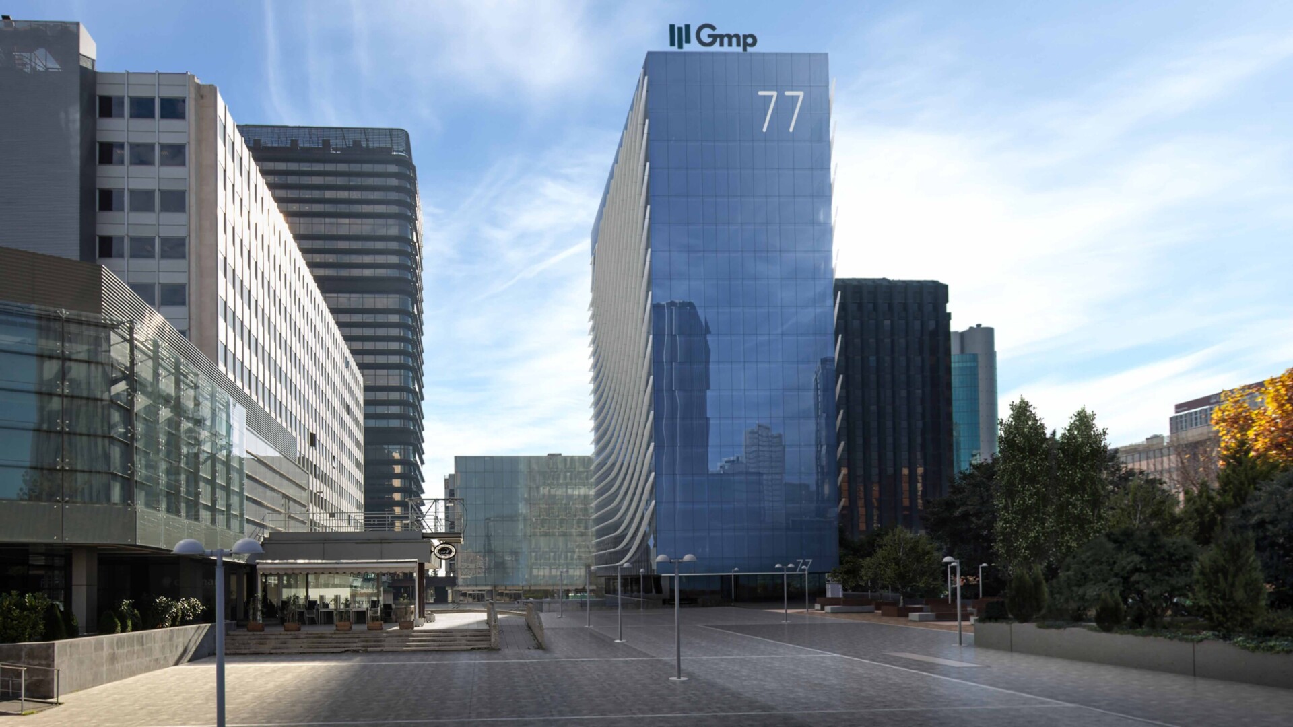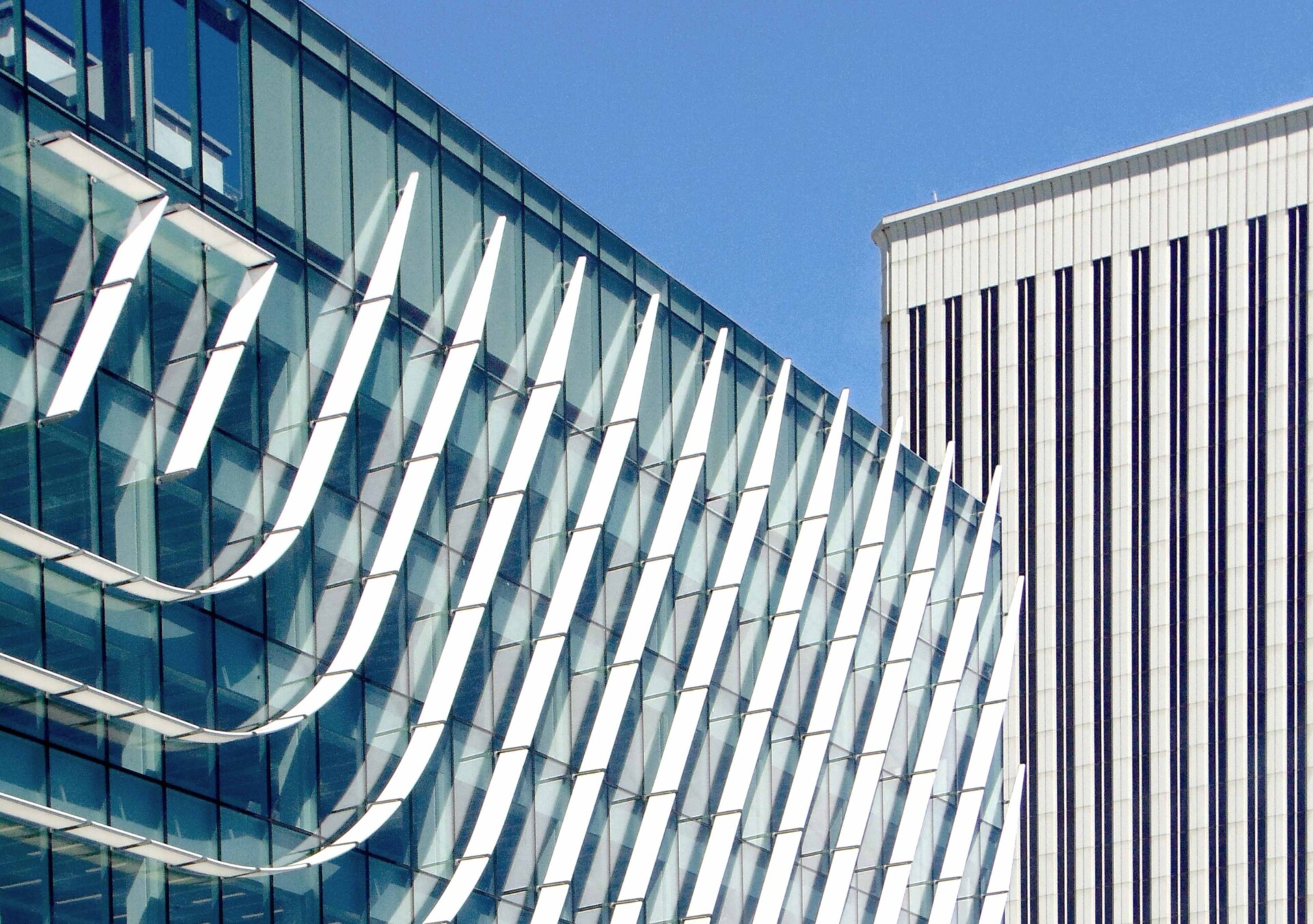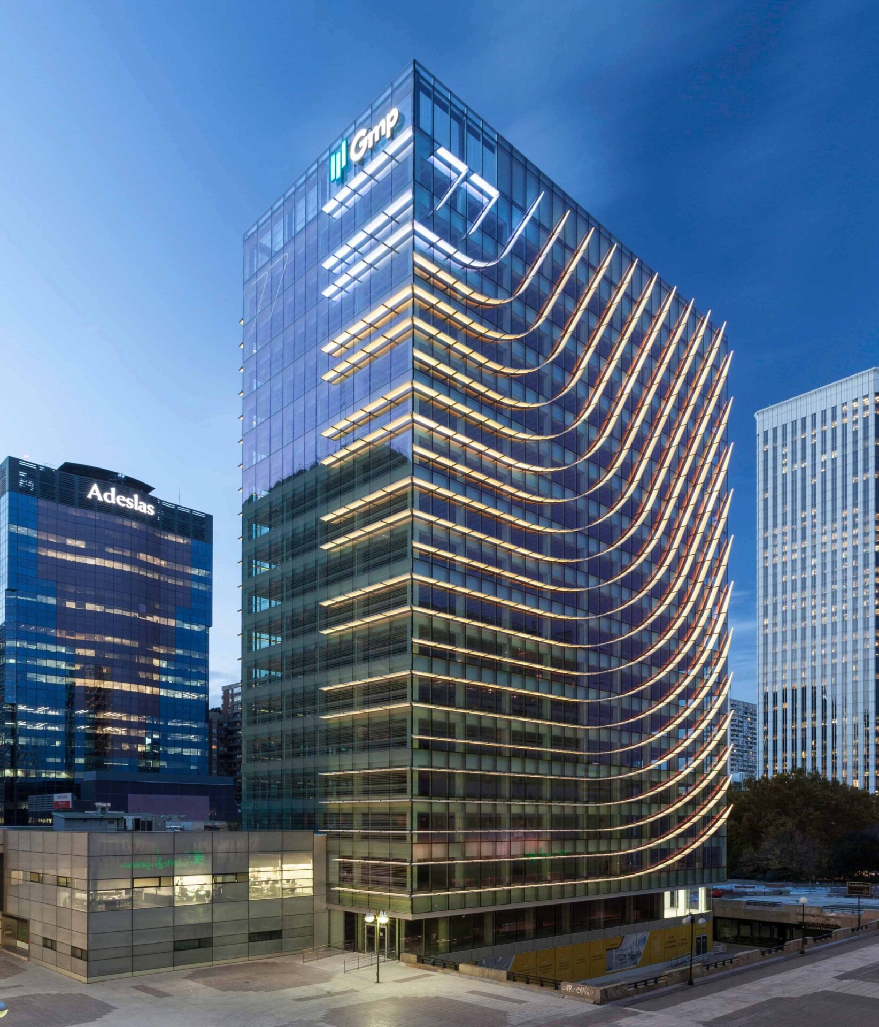
Castellana 77
Madrid, Spain. 2015-2017
Only a powerful identity can turn the invisible visible, but architecture can bring a building to life and make it shine. On these pillars, luis vidal + architects set out to transform the offices of Castellana 77. A building that lost its identity and market value over four decades has become a real estate jewel in the financial heart of Madrid. The result is a flexible space with a prominent, efficient identity, which has become the second most expensive square meter in Azca, Madrid’s premium office district.
For this project, with light as the true protagonist, the practice has used a textile material called ETFE in an innovative way, creating a skin that allows for the entrance of light but not heat. A backlit wrapping of hundreds of louvres with different curvatures protects the building from the brightest hours of sunlight while maximizing user comfort and projecting a powerful image. To tame the light without being defeated by it; a 21st-century Icarus designed to beat the sun.
- Place/Date: Madrid, Spain / 2015-2017
- Client: Gmp
- Architects: luis vidal + architects
- Consultants: Calter / Vectoria / Ineria / CSP
- Area: 292,200 sq. ft. (174,400 sq. ft. offices + 80,200 sq. ft. car park + 37,600 sq. ft. public areas)
- Stage: Built
- Sustainability: LEED Platinum Certification
- Team: Carmen Andújar – Andoni Arrizabalaga – José Benito – Marta Cumellas – Alba del Castillo – Carlos González – Carolina Hernández – Julio Isidro Lozano – Jugatx López Amurrio – Joaquín Maire – Peru Medem – José Luis Moráis – Alejandro Nieto – Patricia Rojas – Irene Rojo – Francisco Sanjuán – Gentaro Shimada – Óscar Torrejón – Luis Vidal – Gorka Villaescusa
Awards
- Special Mention, Architecture - German Design Awards 2019
- Finalist - Architizer A + Awards 2018
- Best Office Architecture in Spain - European Property Awards 2017
