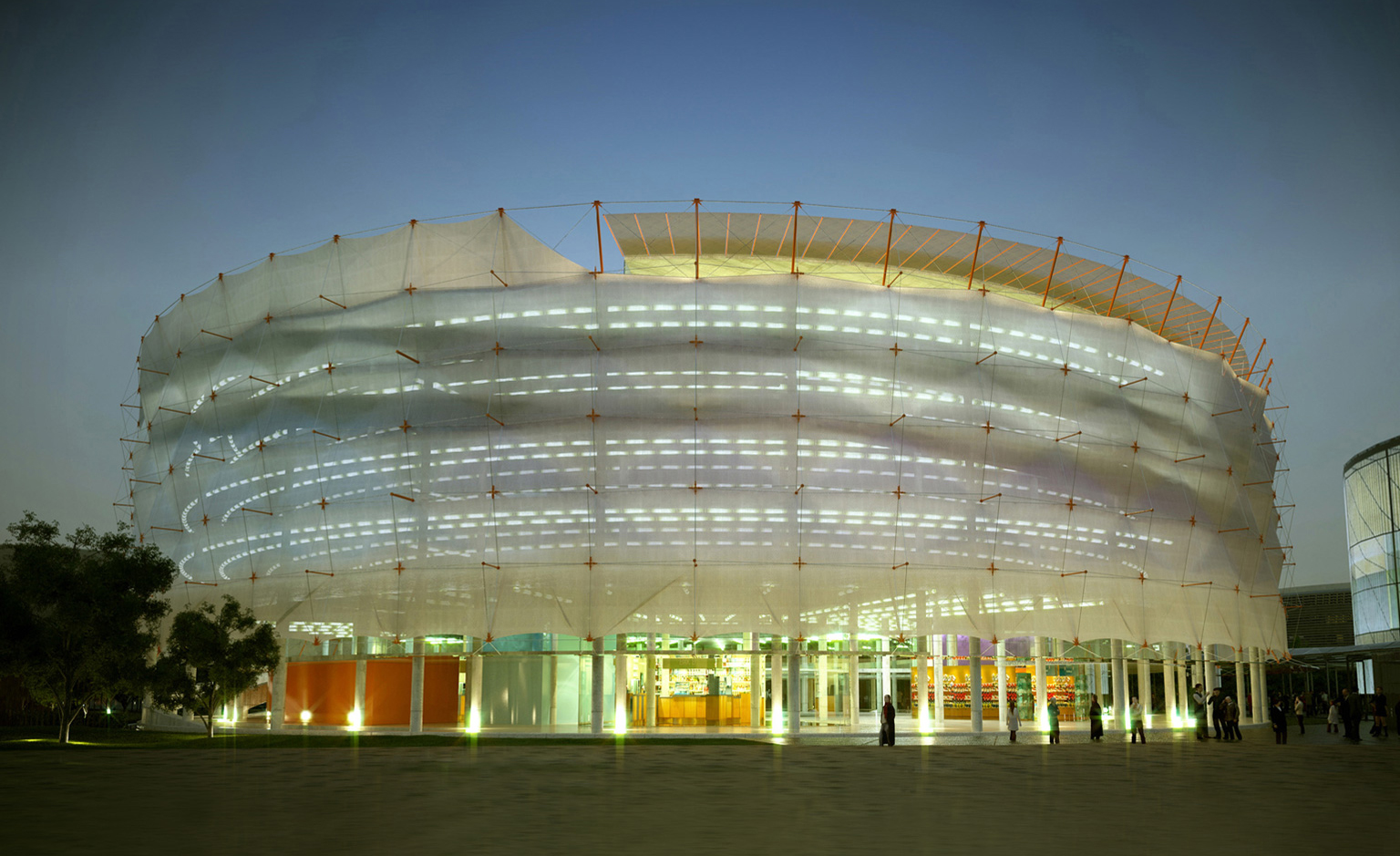
Madrid Justice Campus P-7
Madrid, Spain. 2006-2008
The project, designed in partnership with Rogers Stirk Harbour and Partners, won first prize in an international design competition. The project aims to create a user-friendly and humane building that provides a pleasurable experience where users can find their way around easily. The building is conceived as a pleasant space and a meeting point for visitors and workers at the Justice Campus in Madrid, departing from the traditional and preconceived image of this kind of facility. The Multipurpose building houses three uses: a commercial area, restaurants and car parks.
It is a building consistent with the planning objectives, responding to the architectural and aesthetic demands of the surroundings, and stands as the main entrance to the precinct. The proposal recovers the visual importance of a space usually associated with uncomfortable experiences and is dedicated to spending as little time in it as possible. A highly functional project to achieve maximum efficiency of parking and that considers both the quality of space and display of shopping areas and restaurants through the optimization of pedestrian flows.
The proposal for the P-7 incorporates numerous recycled or waste materials, ranging from recycled aggregate for the concrete of the structure and recycled glass, to furniture and fittings made of recycled plastics.
- Place/Date: Madrid, Spain / 2006-2008
- Client: Isolux Corsan Concesiones S.L.
- Architects: luis vidal + architects in association with RSHP
- Consultants: Arup / Fhecor Ingenieros Consultores
- Area: 472,500 sq. ft.
- Budget: 26 M €
- Stage: Conceptual design
- Team: Eva Couto – Marta Cumellas – Chris Dawson – Carmen Jiménez – Juan Laguna – Carmen Márquez – Sonia Pérez – Martina Rauhut – Patricia Rojas – Irene Rojo de las Heras – Simon Smithson – Óscar Torrejón – Josefina Vago – Marcos Velasco – Luis Vidal