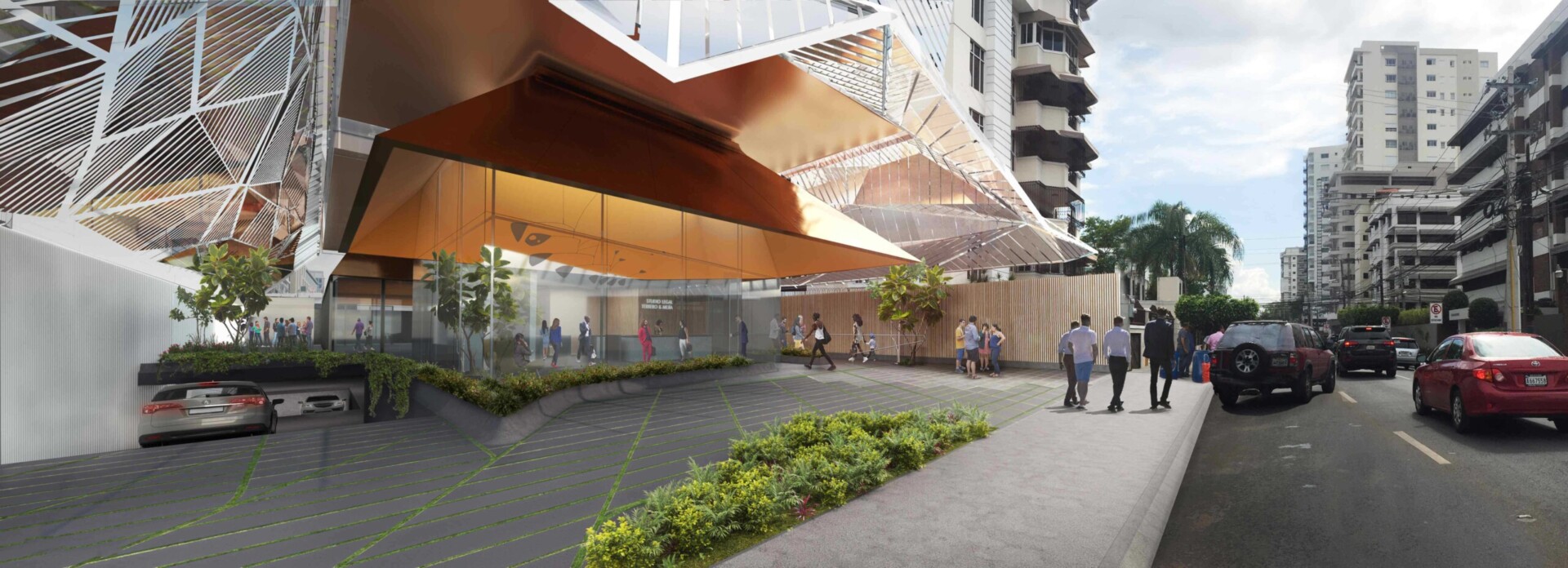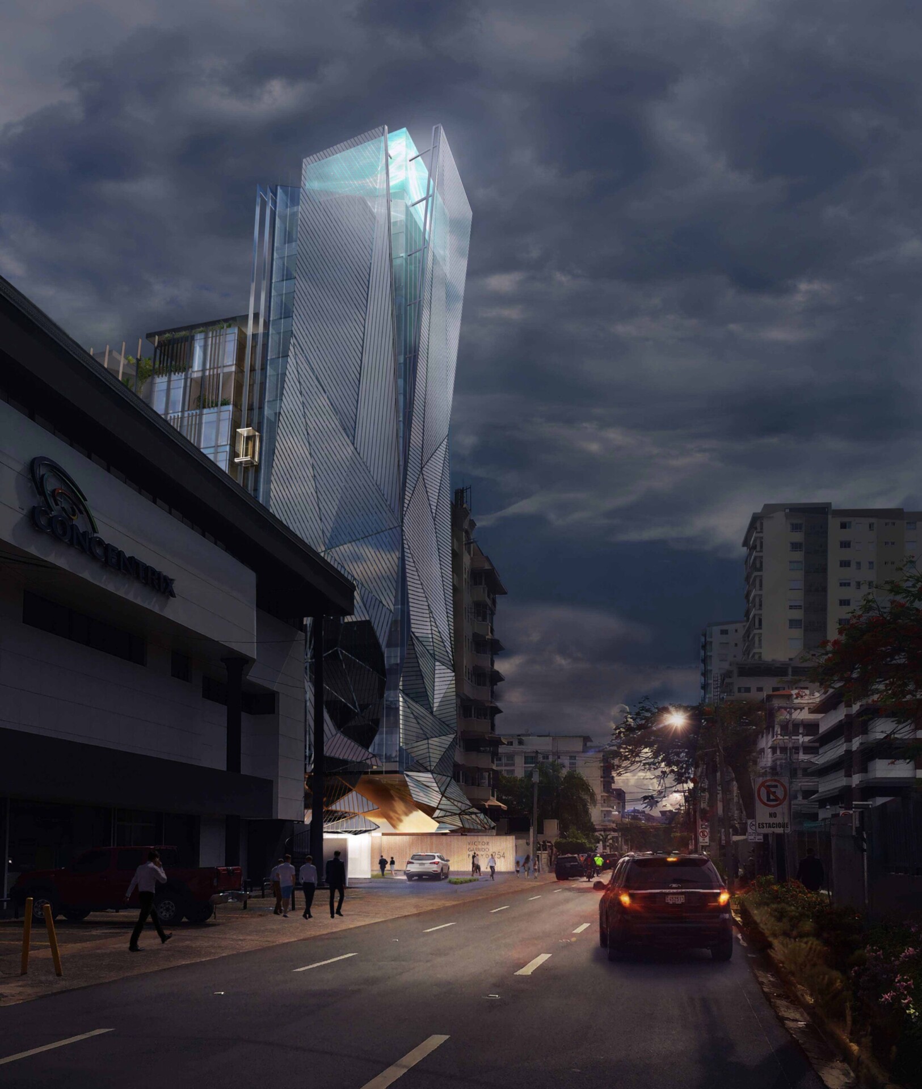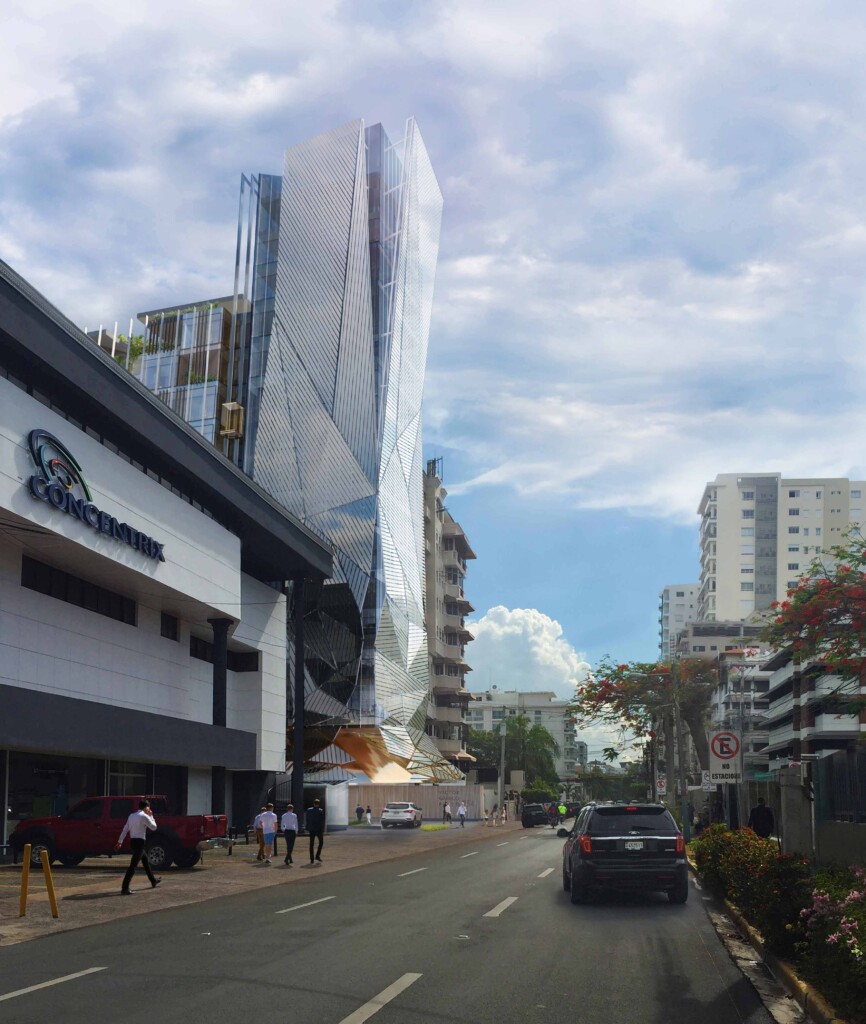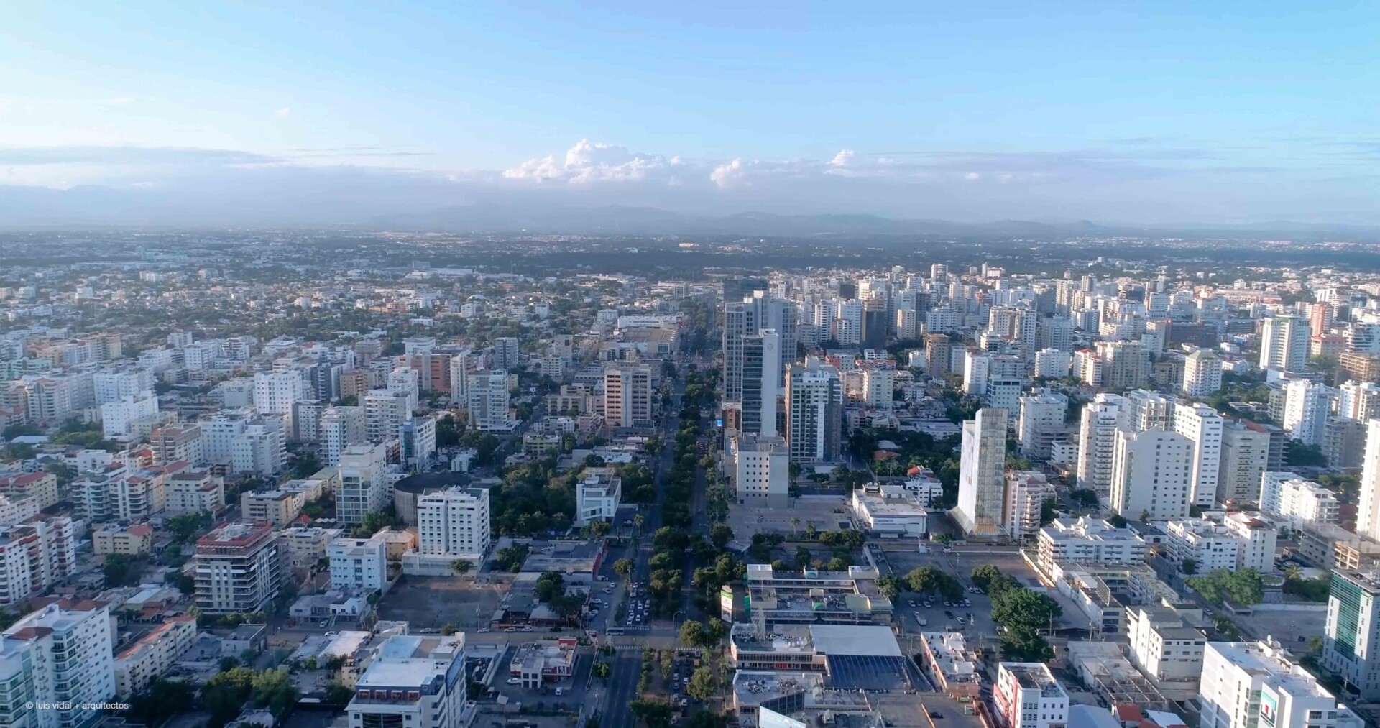
Studio Legal Corporate Tower
Santo Domingo, Dominican Republic. 2019-Ongoing
Studio Legal Tower is a two-phase project that aims to become a referent of innovation in the workspace and residential experience in the Dominican Republic. The first phase consists of an intervention in the current Studio Legal offices to transform and enhance the firm’s image; the second one comprises the construction of a unique corporate building, a mixed-use tower that integrates residential, commercial and office use.
This new corporate tower, located in downtown Santo Domingo, stands out for the flexibility of its spaces, which take into account different users’ needs. In addition, its volume is sculpted so that the street front is higher than the rest of its surroundings to offer a slimmer street view image while emphasizing the vertical character of the element. Therefore, the massing achieved is a double-faced volume that meets both an aesthetic and a functional consideration.
The building is covered with a transparent, light, reflecting skin that mirrors the firm’s corporate spirit. Its double layer of glass and mesh is a solar control element. It is part of the sustainability strategy tailored for the tower, which will reduce energy consumption and increase energy efficiency.
The outcome will be a modern, dynamic building that will reflect Studio Legal’s growth process and company values.
- Place/Date: Santo Domingo, Dominican Republic / 2019-Ongoing
- Client: Studio Legal Terrero & Mejía
- Architects: luis vidal + architects
- Area: 118,400 sq. ft.
- Stage: Under development
- Team: Carmen Andújar – Juan Bueno – Carmen Bisono – Rafael Marmolejos – Camille McCollum – Johanna Rodríguez – Patricia Rojas – Fernando Sánchez – Cristina Sánchez – Oscar Torrejón – Luis Vidal


